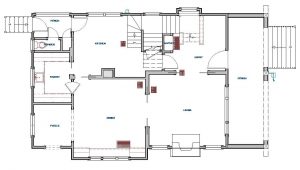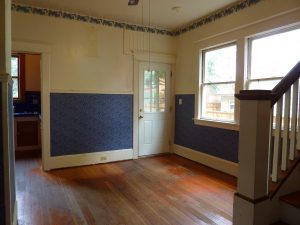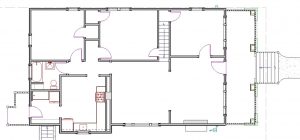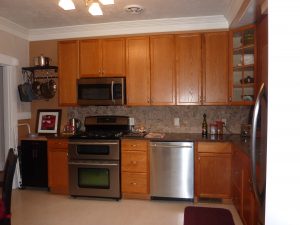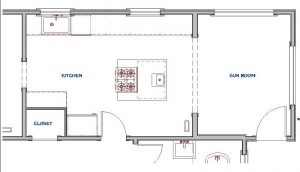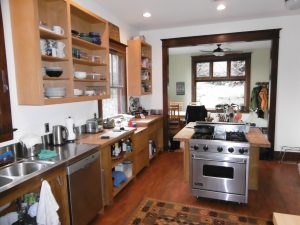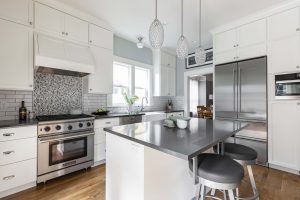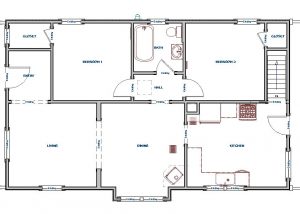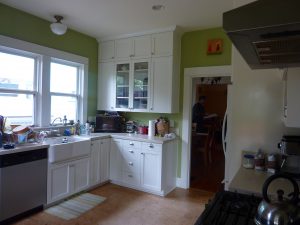In current day, the kitchen is truly the heart of the home. It’s where families and friends gather, meals are shared, homework is done, and memories are made. Life 100 years ago was just a bit different, creating a disconnect between how our older kitchens were built and how we would like them to function in our busy lives today.
While each home, project, and family needs are unique, we’ll talk through some of the common challenges we come across working in older kitchens – and some examples of how we tackle these issues. Trust us, we’ve seen a lot of kitchens!
1. Challenge: No light
- In our beloved Pacific Northwest climate, light is a big deal. We need and crave it, especially in our homes and kitchens where we spend so much time.
- Fix: Adding skylights, recessed lighting, under cabinet lighting, and pendant lighting over sinks and islands.
- In this 1913 kitchen we added a skylight above the range, put in recessed and under-cabinet lighting, increased the window size, as well as placed a pendant above the sink. What a difference all this light makes!
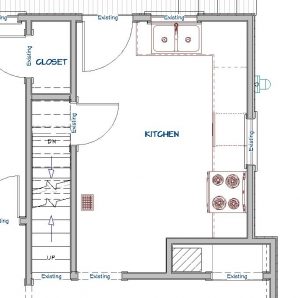
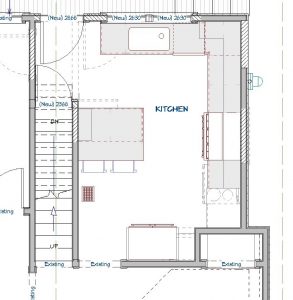
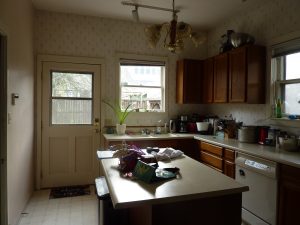
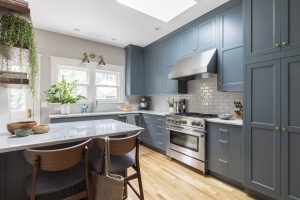
2. Challenge: No logical flow
- Minimal counter space, disjointed doors and hallways, and awkward tight spaces are things we often see.
- Fix: Space plan, space plan, and space plan some more.
- This 1910 kitchen originally had a butler’s pantry at the back of the house which was cut off from the rest of the existing kitchen space (with no cabinetry). We reconfigured the kitchen, adding an island for additional work space, increased cabinet storage, created built-in seating, and opened the kitchen into the backyard with new french doors.
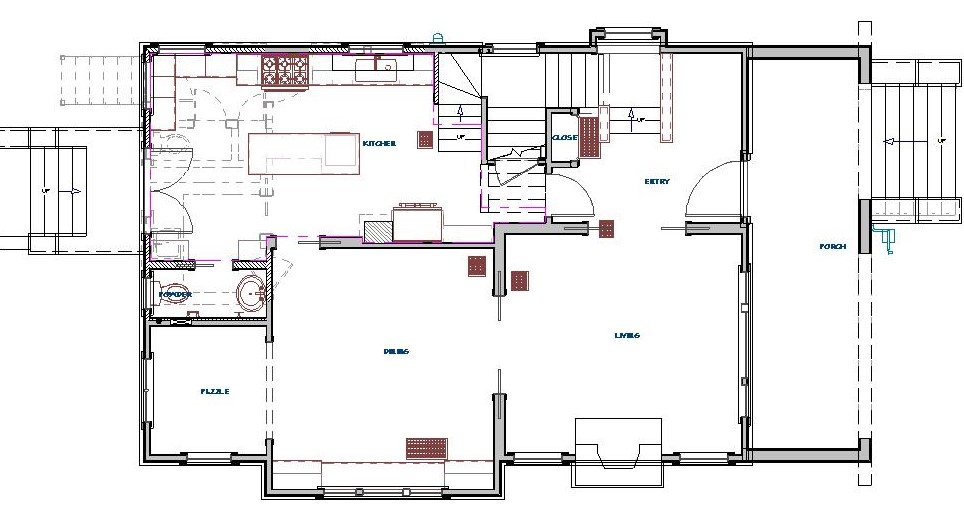
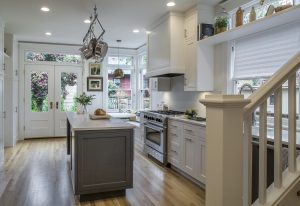
3. Challenge: Nowhere to sit
- When these homes were built, cooking spaces were meant to be tucked away from the rest of the household.
- Fix: Islands, cased openings, and peninsulas solve the issue of a lonely cook.
- The goal of this space was to open the kitchen into the dining room, while still honoring the craftsmanship of this 1914 home. By eliminating an unnecessary hallway and re-configuring the kitchen layout, we were able to create an island peninsula in a beautiful cased opening which fits seamlessly into the home while giving the cook great interaction with company.
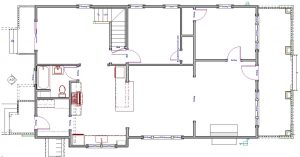
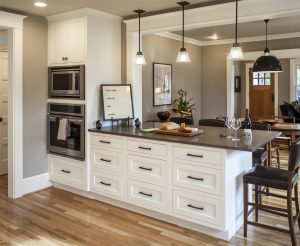
4. Challenge: No storage
- Short wall cabinets, various shapes and sizes of cabinets pieced together over the years, inefficient use of space – the list goes on.
- Fix: Cabinetry to the ceiling, added pantry cabinets, and use of every square inch of space possible. Literally.
- This 1906 home had open and inefficient storage that kept items in plain view. We designed new cabinetry that took advantage of all available wall space, designed an island with built-in cabinets and drawers, and ensured there was plenty of storage for cooking supplies and appliances alike.
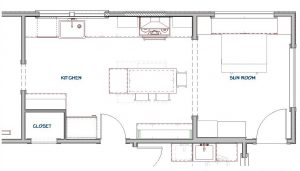
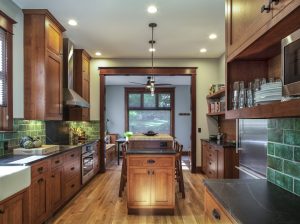
5. Challenge: No counter space
- Minimal cabinetry, free standing appliances, and awkward use of current space are common complaints.
- Fix: Improved space planning, better appliance placement, better use of cabinetry, island/peninsula additions, and dedicated small appliance cabinet storage allow for increased work space free from clutter.
- Once closed off, this 1906 kitchen was opened into both the adjacent family room as well as the back deck. By increasing cabinetry on the sink wall, it allowed for additional counter space around the range as well as the space for a large island (counter space galore!).
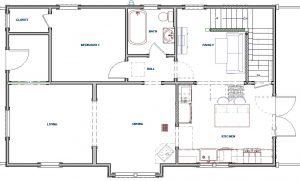
Are you looking to make your older kitchen more functional for your family while still keeping it age appropriate? Contact us today to get started on the design process.

