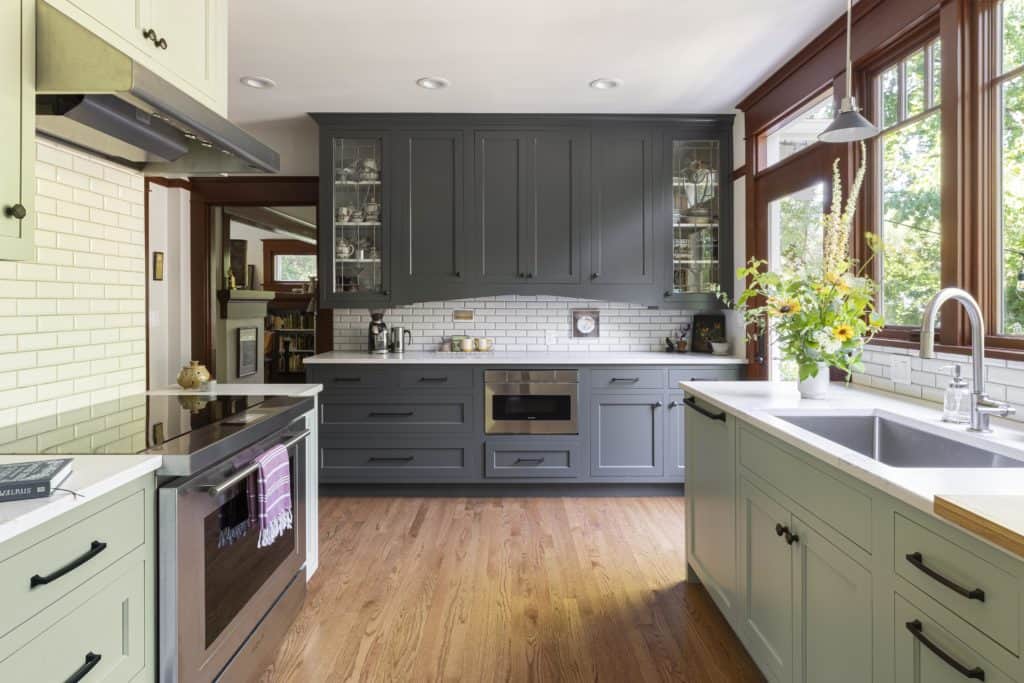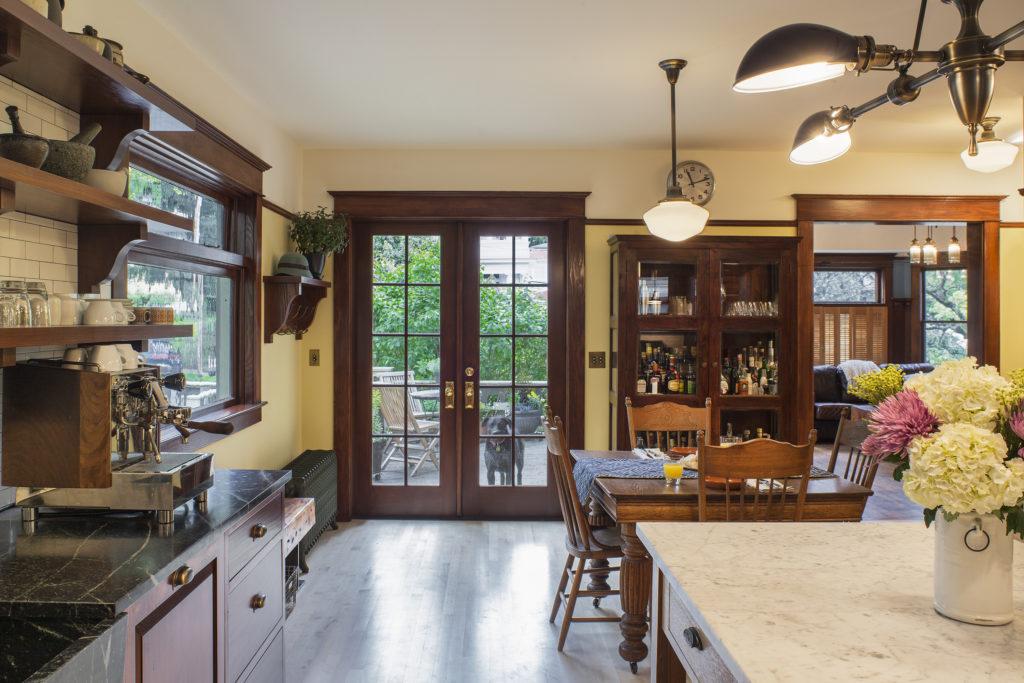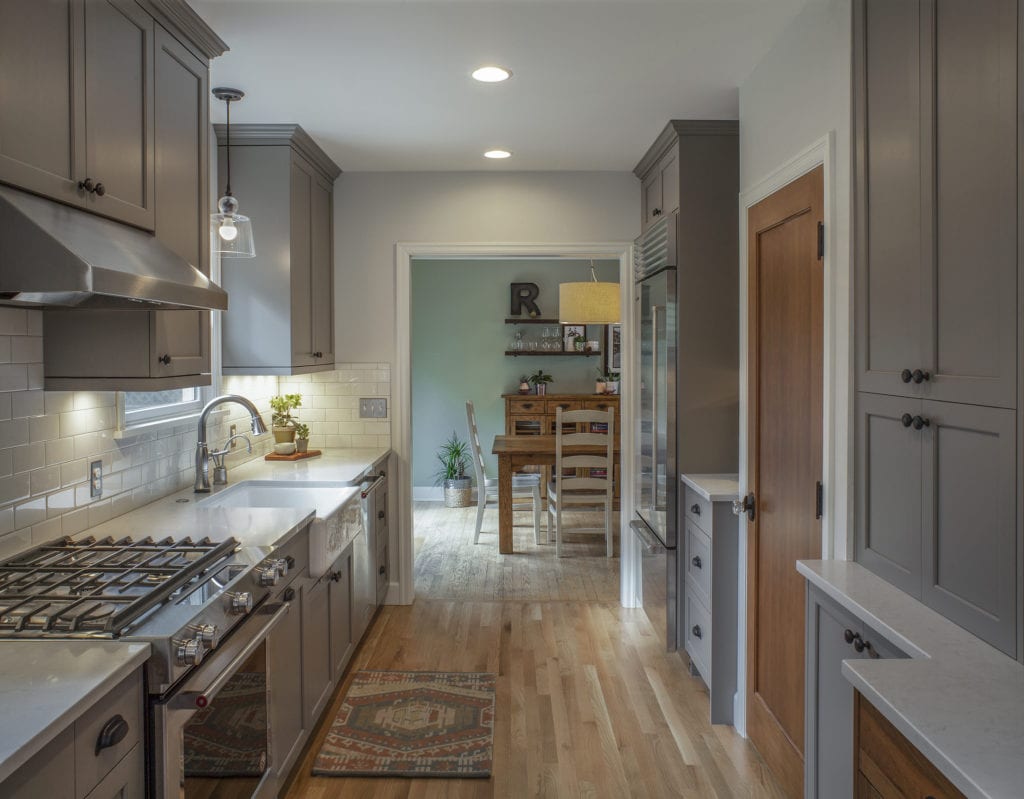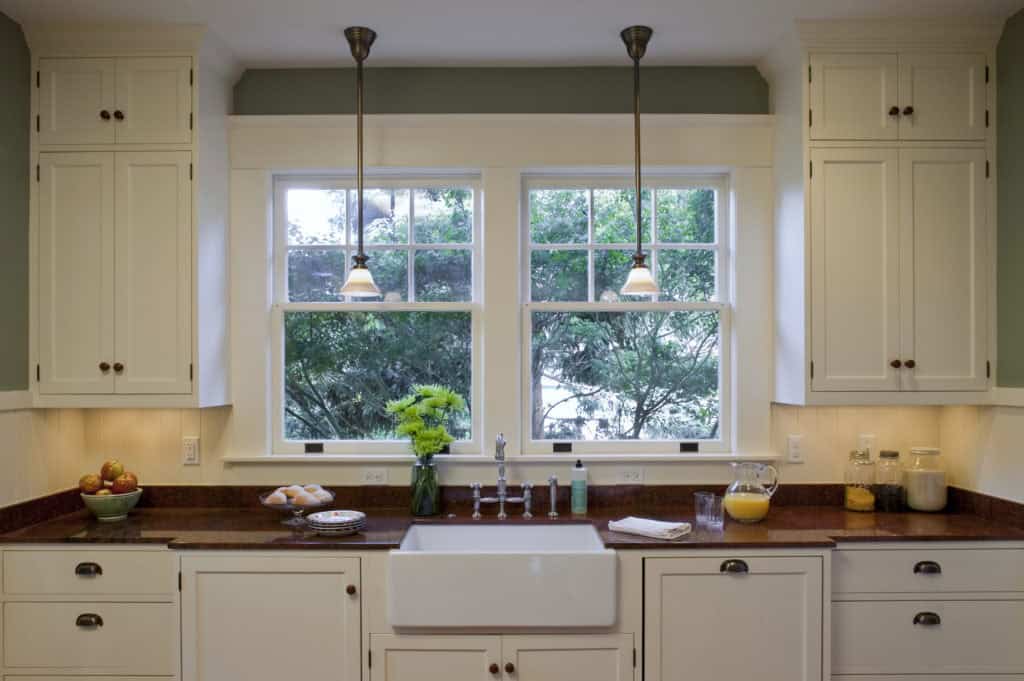
As old home lovers, we always appreciate the charm, character, and unique features of the homes we remodel. We enjoy leaning into the original design elements of the space and learning from those that designed and built many years before us.
However, that doesn’t mean that we also don’t want to keep up to date with current home trends, technologies, appliances, and finishes. Because of this, we decided to take a company field trip back in July to the NW Naturals Street of Dreams in Newberg, OR. And we were so excited to see some historical home trends making a comeback in a big way!
NATURAL MATERIALS
Something that we saw at Street of Dreams was a lot of natural materials. Fine wood cabinets, natural stone countertops, and living finish metals were all over the houses throughout various rooms. While we still love the modern-day invention of engineered quartz and the timeless look of painted cabinets, something about seeing a natural finish kitchen is exciting.
It harkens back to the Arts & Crafts area of design (mid 1870s – 1919). This era in architectural and design history used these same natural materials to showcase craftsmanship. To find beauty in the simplistic. The joinery of the wood was seen as a work of art, stone was used for its natural beauty, and metal was meant to be shined up or get better with age.
Marble, granite, soapstone, and quartzite are all beautiful natural stones that offer depth and movement that engineered quartz can only attempt to recreate. The various species of wood and their grain can add a lot of character in either cabinetry or as a countertop. And metals like unlacquered brass or living finish oil-rubbed bronze patina beautifully over time.
SEPARATION OF SPACE
Since the pandemic started in 2020, interior designers and architects have been forecasting a movement away from open concept and towards more separation of space. Large open great rooms that incorporated the kitchen, dining, and living spaces were still prevalent in a lot of the homes at Street of Dreams; however, a couple of the houses did have some separation between these spaces.
Two of the houses (#1 & # 4) separated the kitchen from the dining and living areas. At one of the houses, the kitchen was still well connected but was off to the side of the main space. A change in flooring also helped visually separate the kitchen. At another house, a wall of cabinetry separated the spaces with three access points to the kitchen and a wall of sliding glass doors opening the kitchen up to the backyard.
Neither of these kitchens felt disconnected from the house or the action. Rather, it was refreshing to see the kitchen being its own space once again. In a lot of the older homes we work in, the kitchens are separated and in their own rooms. This is because, historically, kitchens were purely for function rather than aesthetic. We don’t really start seeing a shift in how kitchens are designed until the early to mid-20th century when they begin to be known as “the heart of the home”.
BUTLER’S PANTRYS
One of the top design choices we witnessed at the various homes at Street of Dreams was the inclusion of a butler’s pantry in the kitchen design. Today, butler pantries are often a transitional open space between the kitchen and formal dining room to stage food, hide countertop appliances (like a microwave or toaster oven), and offer additional pantry storage.
Historically, the butler’s pantry was a closed off space with double doors to trap in smells from cooking. It too was an area for food prep and staging between courses but also served another purpose, maids often stored fine china, silverware, linens, and family heirlooms in the butler’s pantry – and the butler would lock the room at the end of the day. Some pantries included desks for the butlers to sit down and manage their area of the house. Some houses had state of the art pantries with a servant call bell system connecting their room to the pantry. In some cases, the butlers would even sleep in the pantry in case a thief attempted to break in to steal the family’s fine wares.
While this doesn’t occur anymore, butler’s pantries are still as prevalent as ever in modern home design. Today’s butler’s pantries can be as simple as a bank of cabinets in an adjacent room for dry good storage and food prep to as elaborate as a coffee bar with a built-in microwave and second refrigerator.
If you’re looking to renovate your kitchen and would like to work with us, please fill out our online form (under Contact Us). We would love to talk to you about your project!



