Welcome to part one of our Kitchen Style Series! In this three part series, we’ll take you through common kitchen styles, their history, and show you past and current projects our CDR team has remodeled.
First style up is the Galley kitchen!
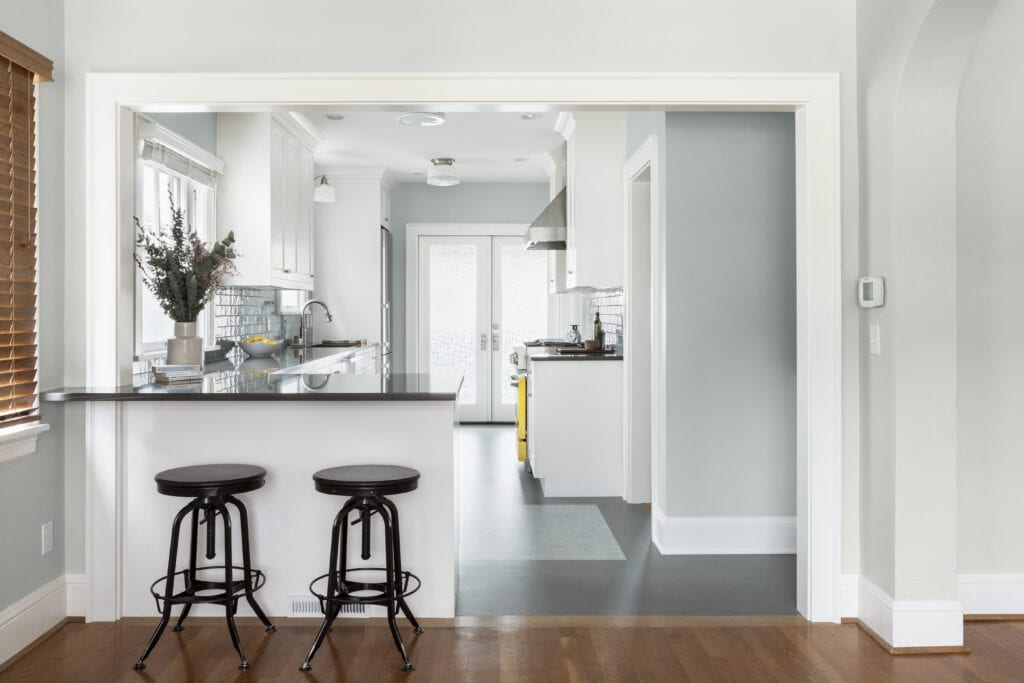
ABOUT THE STYLE
In post World War I Germany, a new public housing project known as New Frankfurt was underway to help solve the Frankfurt housing shortage. Margarete Schutte-Lihotzky (Austria’s first female architect) was brought on to help design a kitchen that could be mass produced and put into 10,000+ apartment units. With comfort, efficiency, and maximum room for appliances in mind, Schutte-Lihotzky designed the “Frankfurt Kitchen”. Characterized with two rows of cabinets facing each other in a long narrow room, and sink, stove, and refrigerator all within reach. Today, we know this type of kitchen as a galley kitchen.
Shortly after their invention in Germany, versions of these galley kitchens began making their way into new home builds and are still designed for new builds today.
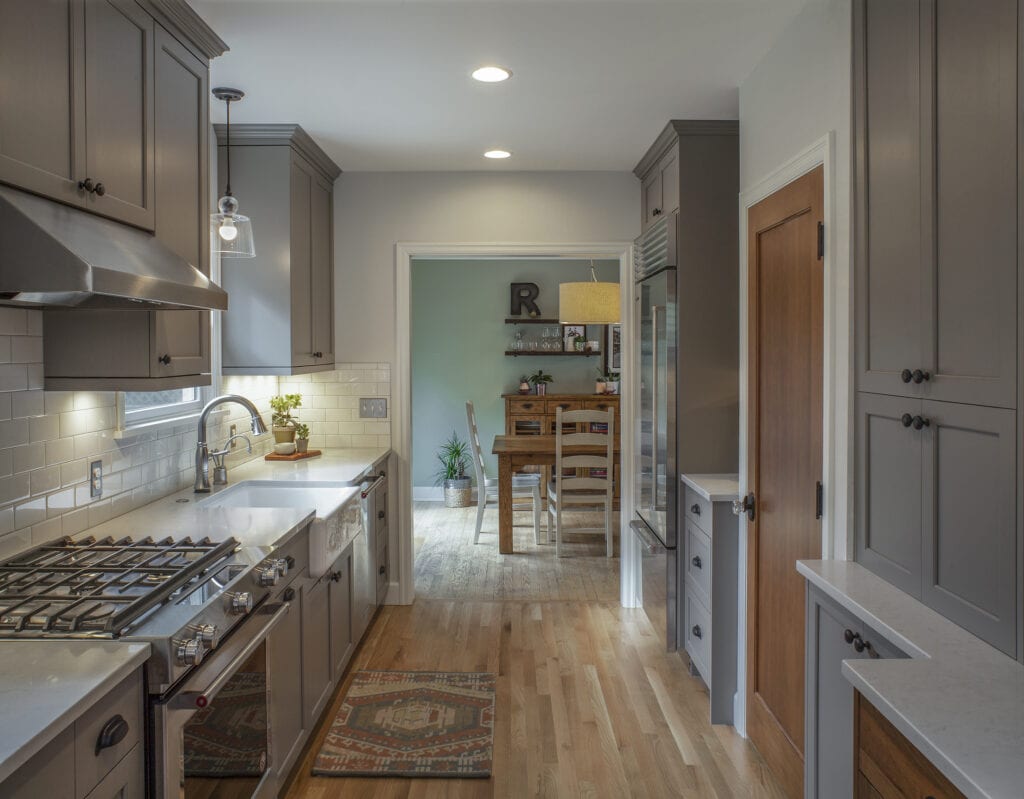
The beauty of the galley kitchen design is its efficiency. All appliances are within reach of one another, keeping a perfect working triangle which is key in designing a kitchen. It also does not take up a huge amount of space, making it great for those who have smaller homes. To top it off, the layout opportunities – though not endless – are highly customizable to your needs as a cook.
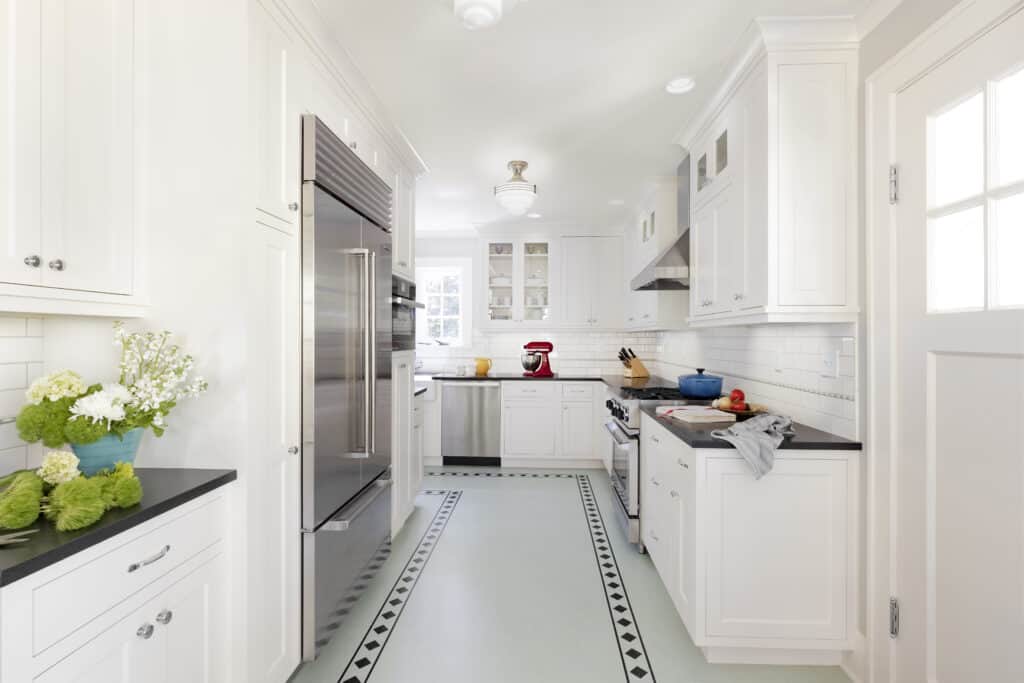
THE PROJECTS
Currently, we’re working on two galley kitchens in the beautiful Alameda neighborhood. While both of these kitchens are similar in some regard, they’re different in how both families use the space.
Family A – The Baker’s Galley
Client profile & needs:
- Growing family
- Loves to bake
- Needs lots of counterspace
- Needs improved appliance and tool storage
What isn’t working: The kitchen above previously had a space for a small breakfast nook that our clients were utilizing for make-shift, much needed storage. They both like to cook, but mostly bake, and their number one complaint was lack of storage and inadequate counterspace for baking.
The design solution: Taking over the old breakfast nook and elongating the kitchen to a true galley allowed for ample storage and room for all their appliances, including their new double wall oven. We also doubled their workable counterspace, allowing them to have plenty of work surfaces for their various baking projects.
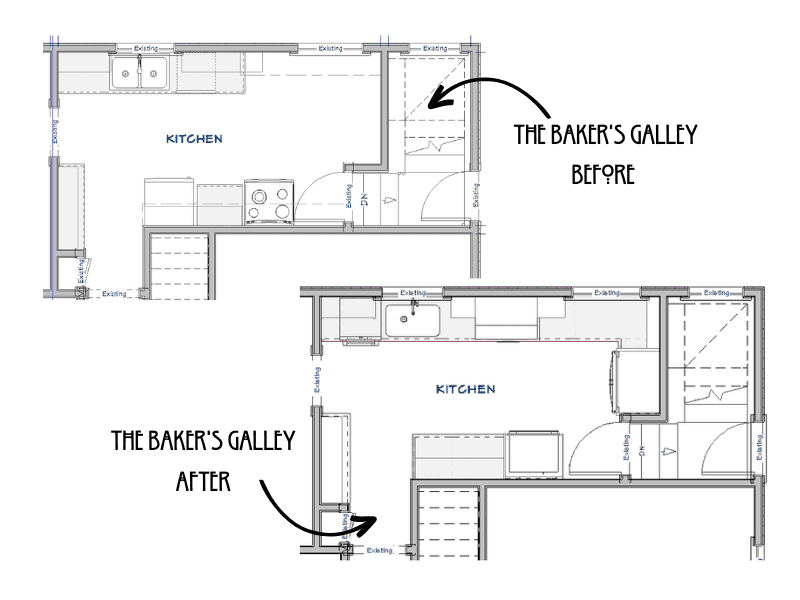
Family B – An Entertainer’s Galley
Client profile & needs:
- Established family
- Regular event / gathering hosts
- Likes existing layout
- Needs better storage solutions
- Improved traffic flow in and out of kitchen for ease of entertaining
What isn’t working: Our other clients loved the flow of their kitchen for their everyday needs. However, being frequent entertainers, they really needed better traffic flow between their kitchen and the rest of their house.
A 30-inch doorway in and out of the dining room and a 24-inch walkway between the refrigerator and cabinet were not ideal.
The design solution: Along with some updated storage solutions for better organization, we widened the doorway into the dining room and mimicked the built-in corner cabinets in the dining room next to the refrigerator to widen the walking space. Now people can move in and out of the space more freely and not be caught in a pinch point.
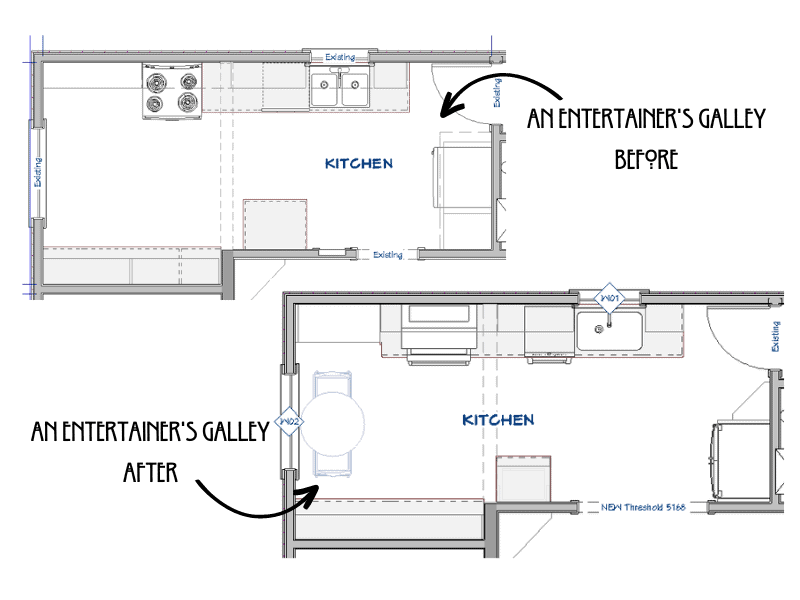
The biggest factor to know when renovating an efficient space like a galley kitchen is to understand how you are planning to utilize the space you have. A few key questions to ponder:
- How much storage do you need?
- What appliances do you use regularly?
- How much counterspace do you need?
- Where are the pinch points for foot traffic?
By understanding these everyday factors, your small galley kitchen can become the heart of the home you want it to become (and how Margarete Schutte-Lihotsky intended her galley kitchens to be).
If you have a galley kitchen you would like to renovate, we would love to work with you. You can reach us by filling out our online form (under Contact Us).
