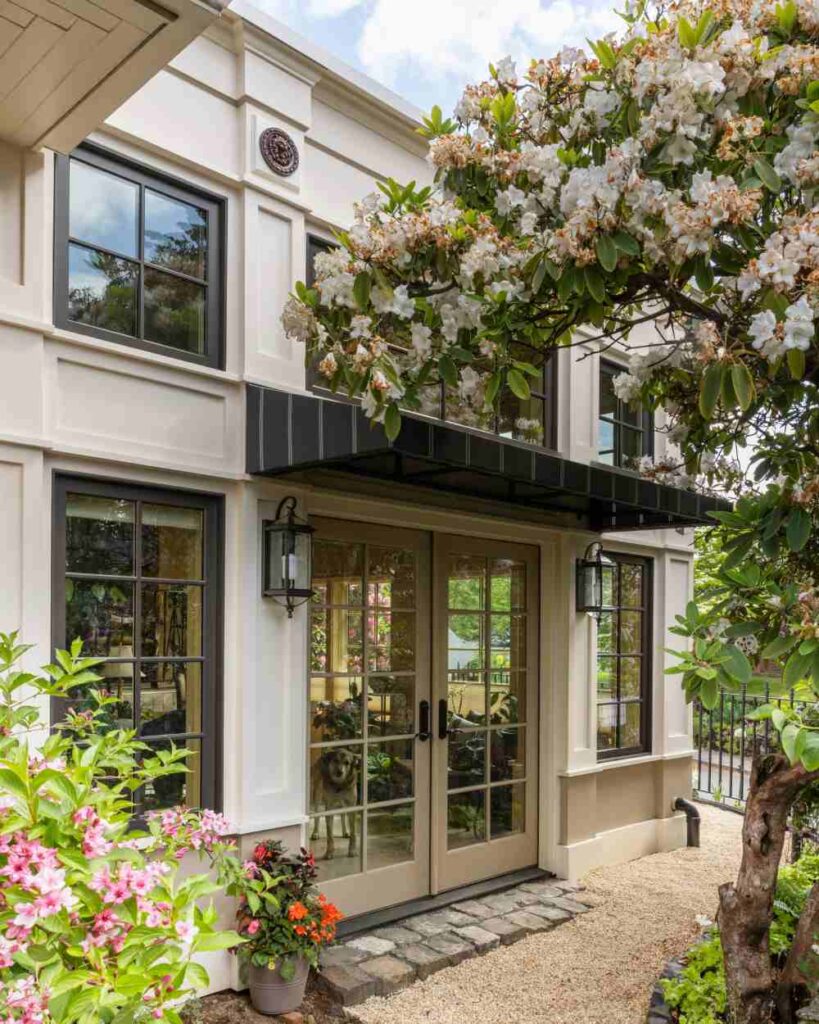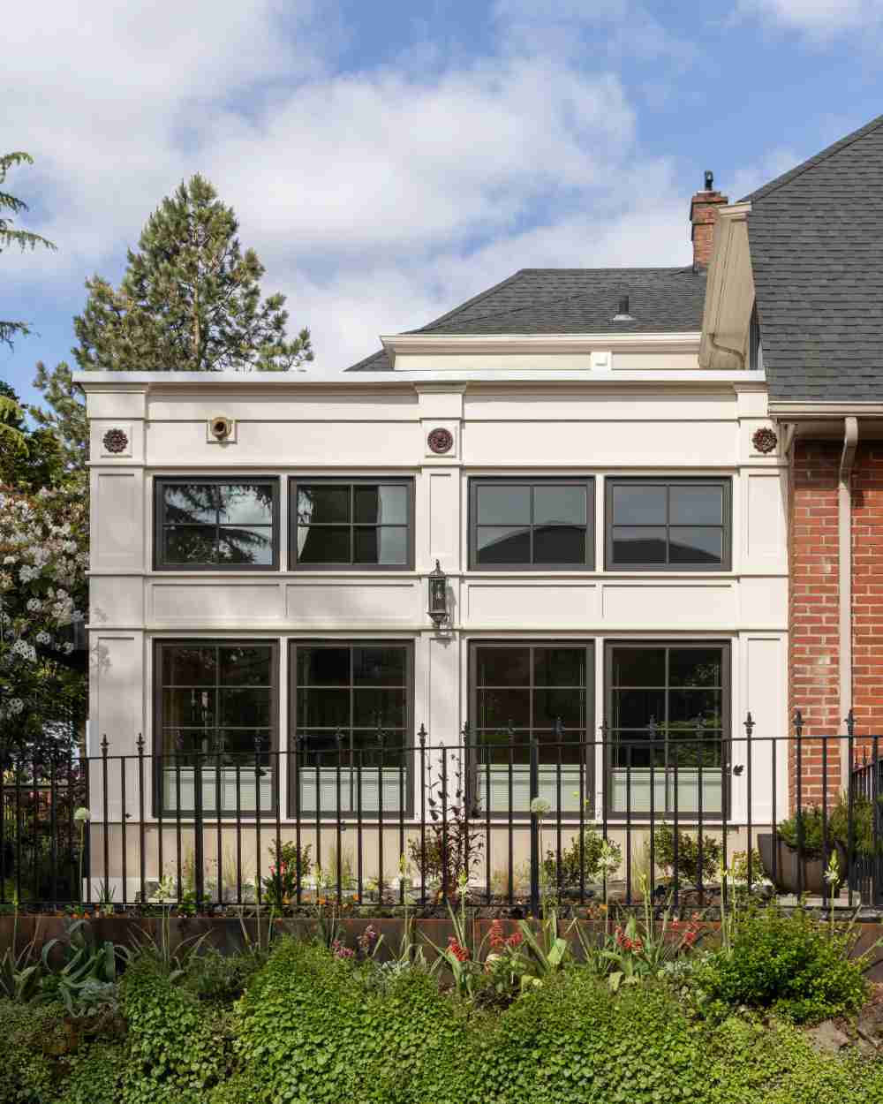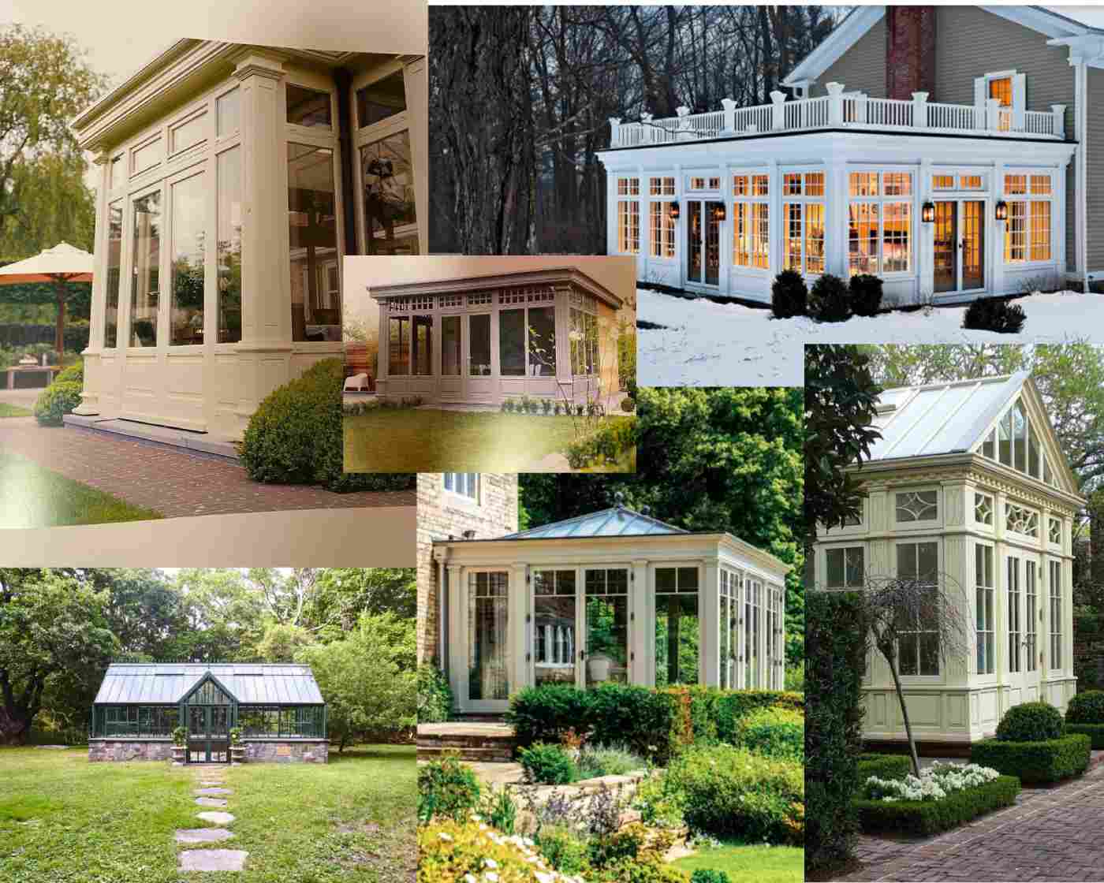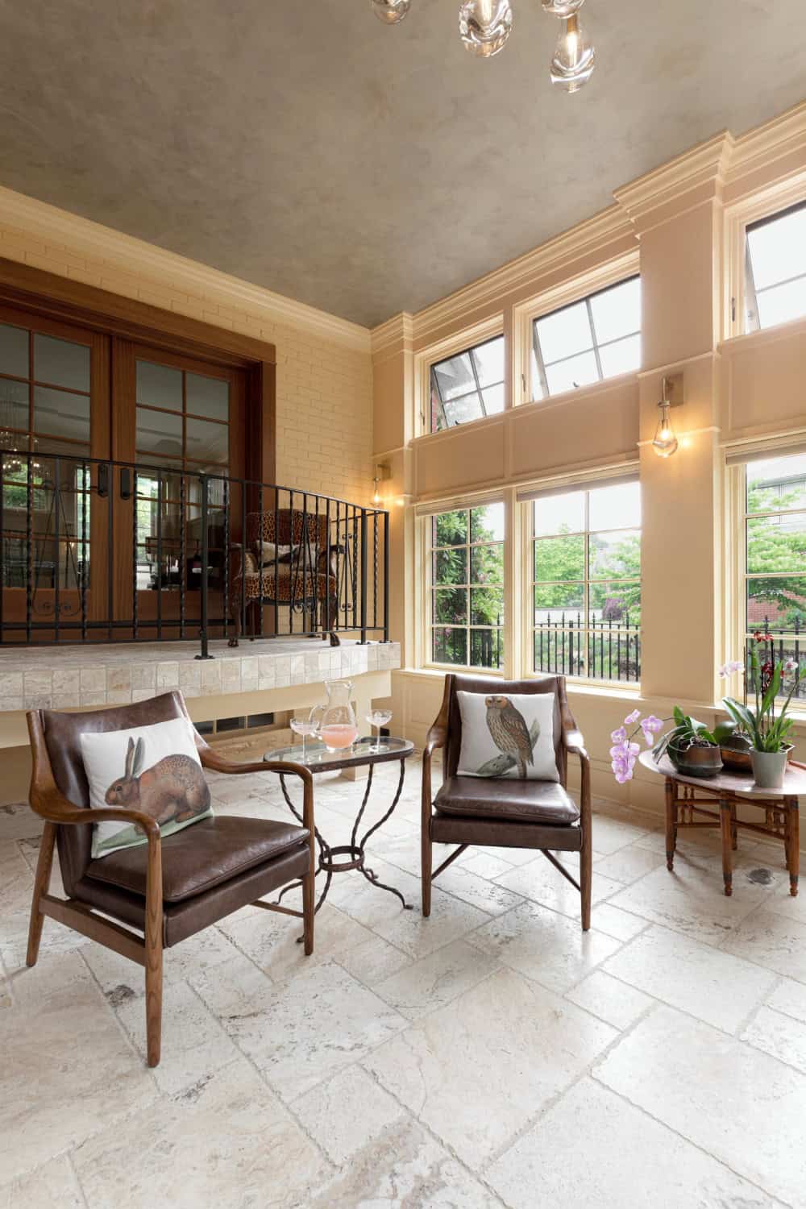
When these homeowners called us with hopes of adding on a sunroom to their 1935 Tudor Revival, we were up for the challenge! Perched atop a corner lot on a hill and highly visible from all sides, it was imperative for any addition to blend seamlessly with the vernacular of their home. Thankfully for our clients, this is exactly what our team specializes in.

Just as we do when starting any project, we gather information on our clients’ wants and needs. For these clients, that list included the following:
- Natural materials / materials that patina
- Lots of glass
- A design that looks like it’s always been a part of the house
- Creating an intimate space for two to read, enjoy the garden, and listen to music
- Room for plants
- A Juliet balcony
They had a love of The English Home Magazine and took inspiration from the English solariums they had seen amongst its pages. We took that inspiration as our springboard and began collecting and gathering inspiration from English style solariums and green houses as the base for this sunroom’s design.

Since the floor of the sunroom would be a few feet below our two interior entrances to the new space, we recognized that this structure would have to stand at a minimum of 1.5 stories tall. We opted to employ two sets of windows to allow for maximum natural light into the space – the first row being non-operable mullioned windows, and the second being operable clerestory windows to allow heat to rise and escape if necessary (a very old but consistent method of air conditioning). New French doors off the home’s formal living room lead to a new Juliet balcony overlooking the new sunroom. A second set of French doors were added to the exterior wall at ground level to allow easy access to the garden.

We didn’t have to search far to find inspiration for the finish materials that we used. The existing fireplace in the adjacent formal living room had the original limestone tile which was in great condition. To pay homage, we installed travertine tiles in various shapes and sizes to create an organic pattern across the floor. The house has beautiful leaded glass windows throughout, so we opted for an iron railing around the Juliet balcony to bring some of that metal detailing into the space.
The homeowners found the perfect lighting! The juxtaposition of ultra-modern light fixtures against such a traditional backdrop helped to enhance the design and kept it looking fresh. The warm yellow paint on the wall also helps keep the space bright and cheerful on even the rainiest Portland days.

Our clients love their new space and have already spent a lot of time in it cultivating their orchid and other indoor plant collection, sprucing up the garden outside, and enjoying the acoustics the room provides when someone plays their baby grand. We couldn’t be prouder of the hard work and dedication our team placed into this project and are always thrilled when we’ve made another set of clients happy.
Visit our Projects page to see more amazing projects like this! If you or someone you know is interested in starting a project, give us a call or visit our Contact Us page!
