When embarking on our 1911 Modern English kitchen remodel, storage was a top priority. We sat down with our Designer, Stephanie, to hear how she made this space beautiful and functional with careful and thoughtful planning.
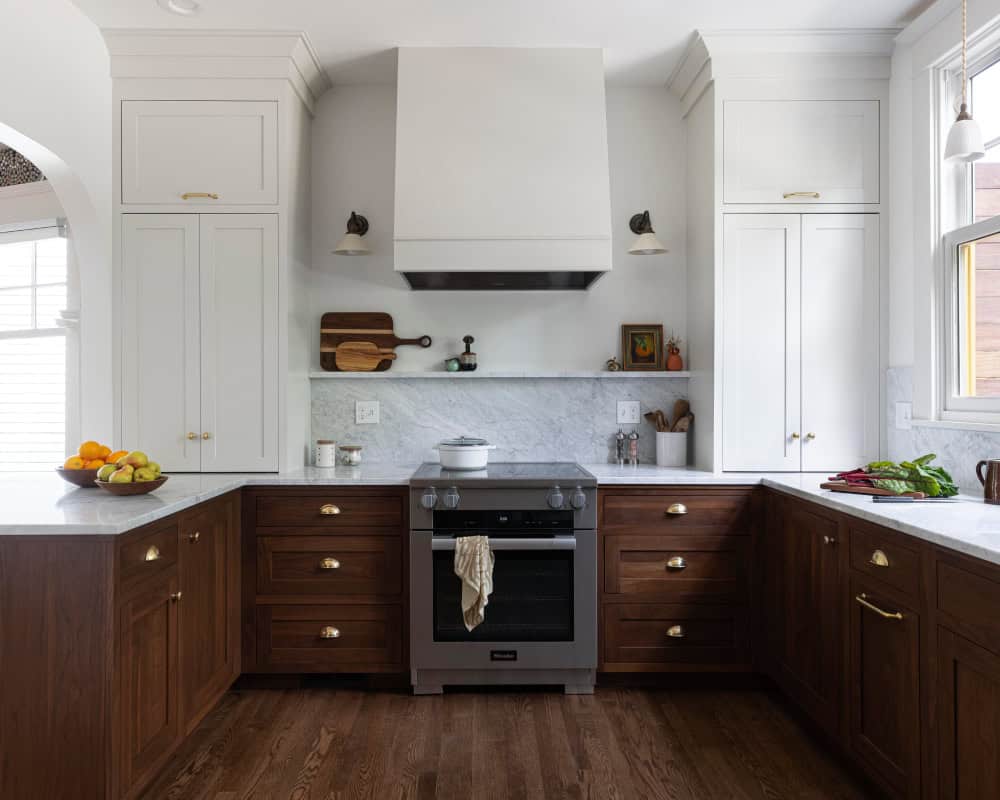
Thoughtful & Stylish Storage Selections
The homeowners were inspired by English modern kitchens featuring “wall tall” cabinets—an efficient and elegant solution that extends from the countertop to the ceiling. These cabinets offer ample storage while keeping countertops clutter-free and ensuring easy access to frequently used items. The upper cabinets include awning-style doors with stay-lift hinges, allowing them to stay open for hands-free use.
The U-shaped kitchen layout created two blind corners, which were transformed into practical storage areas with LeMans blind corner pull-outs, ideal for storing bulky items like pots, pans, and baking dishes near the range.
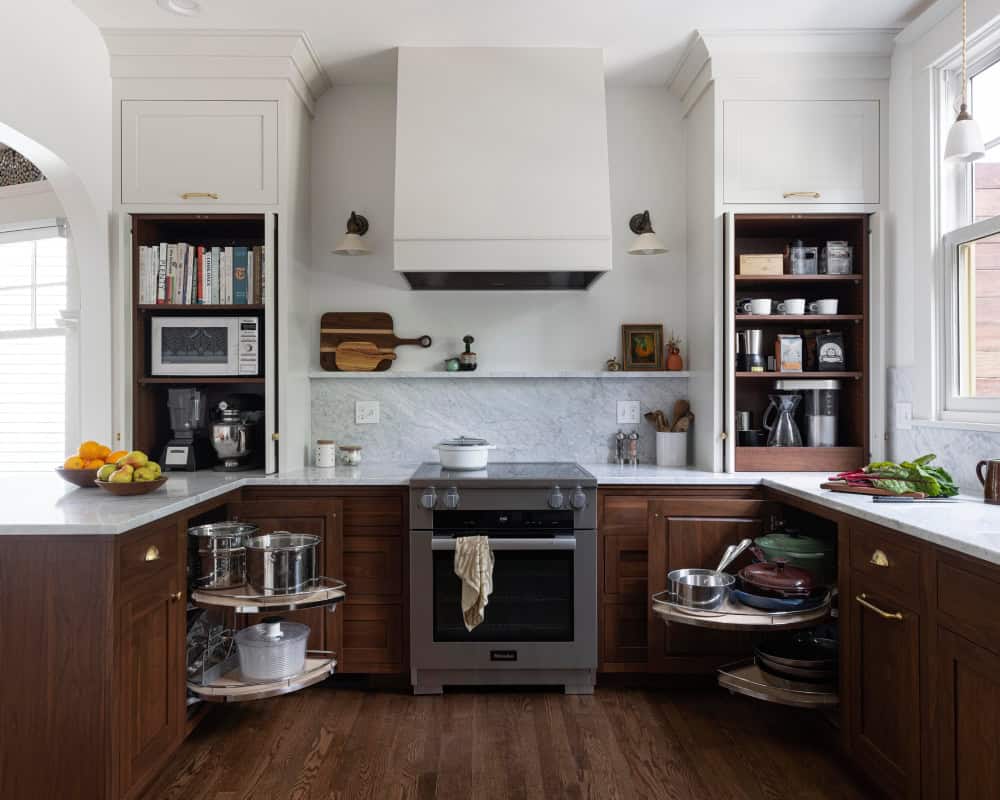
A Tailored Approach to Organization
To ensure everything had its place, we had the homeowners take inventory of their belongings and collaborated on storage ideas using Pinterest for inspiration. This process was like a game of Tetris, where every item had to fit within the available space. Inserts with specific depth and height requirements were carefully selected, ensuring that each cabinet was utilized efficiently. A detailed key on the cabinet plans helped guide the final organization.
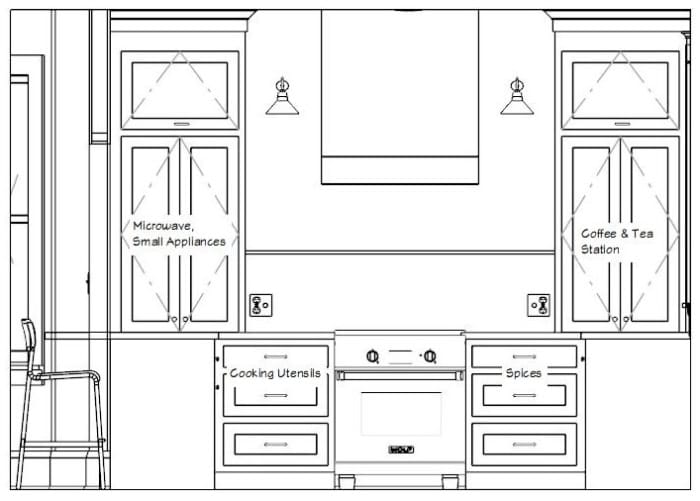
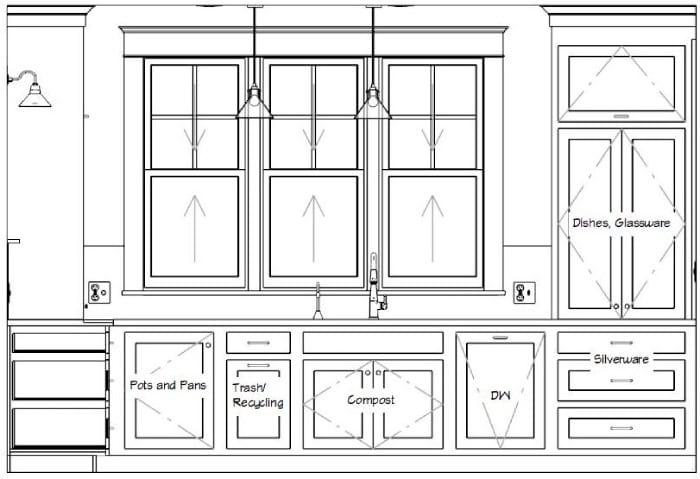
Coffee Station & Appliance Storage
A dedicated coffee station was designed with pocket doors that tuck away when not in use. A custom pull-out tray, crafted from DeWils walnut, allows the coffee maker to slide out, preventing steam from affecting the cabinetry and making refilling effortless.
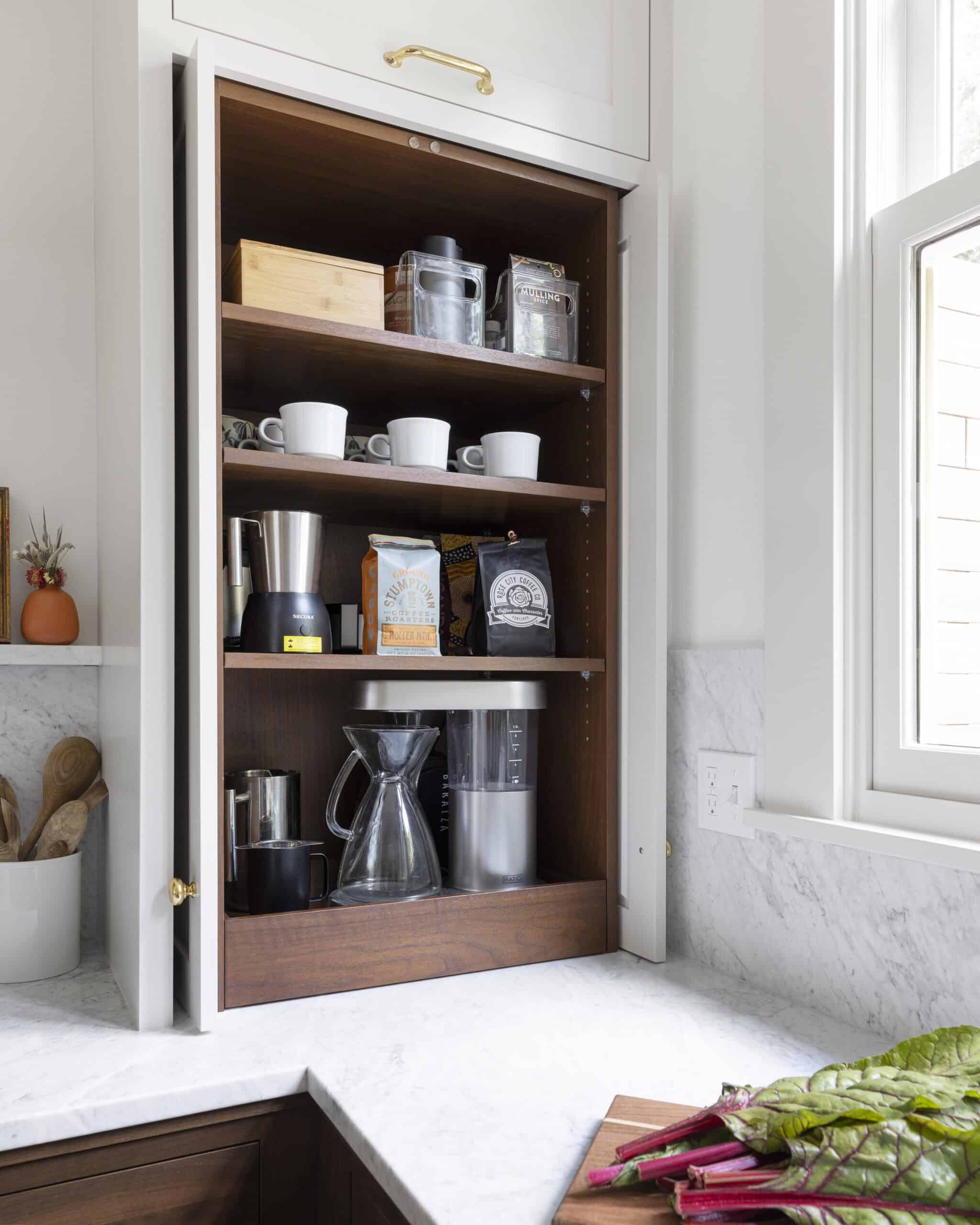
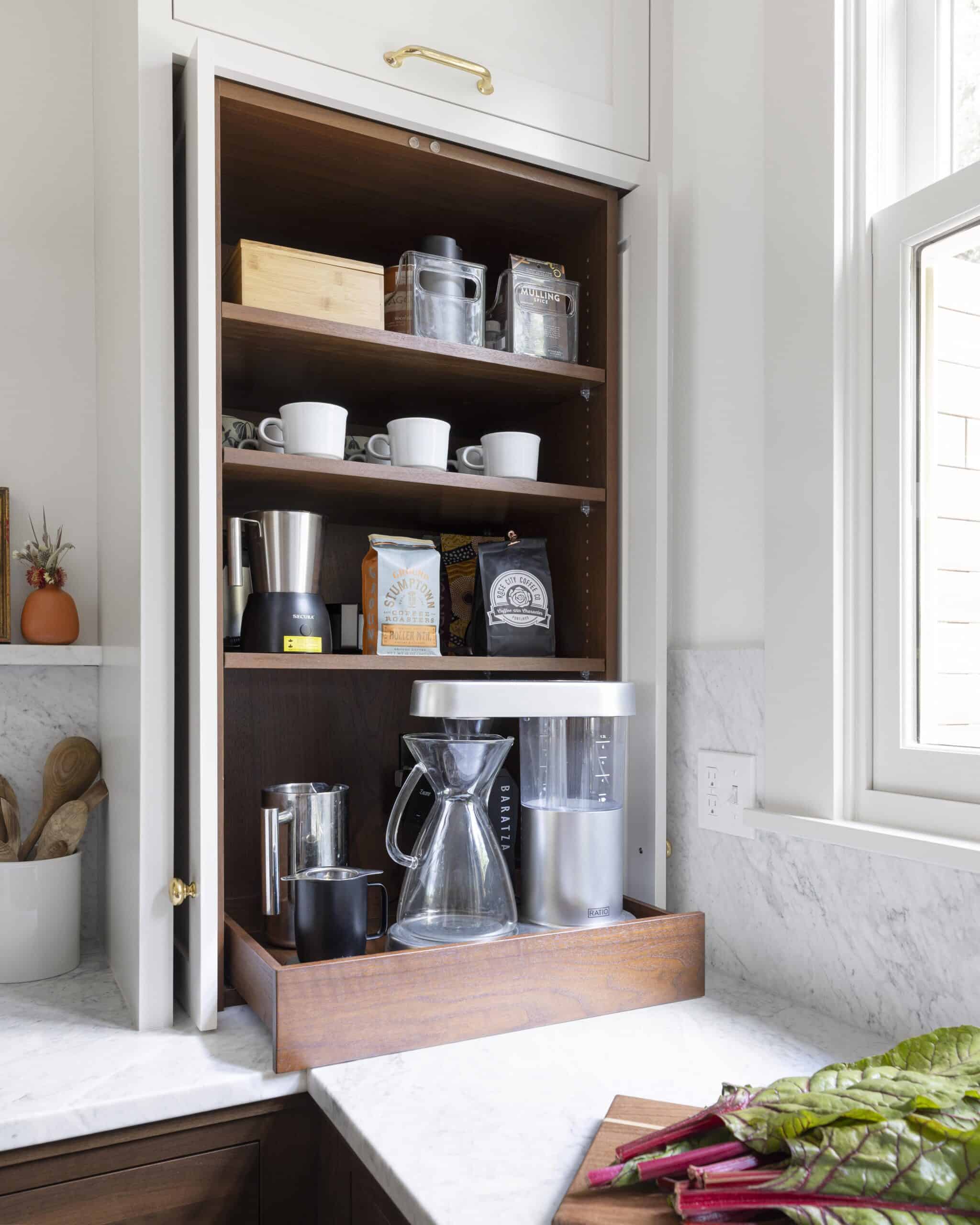
Similarly, a pocket-door cabinet was created for small appliances, ensuring they remain accessible yet hidden when not needed. Special attention was given to the microwave’s depth to accommodate its specifications.
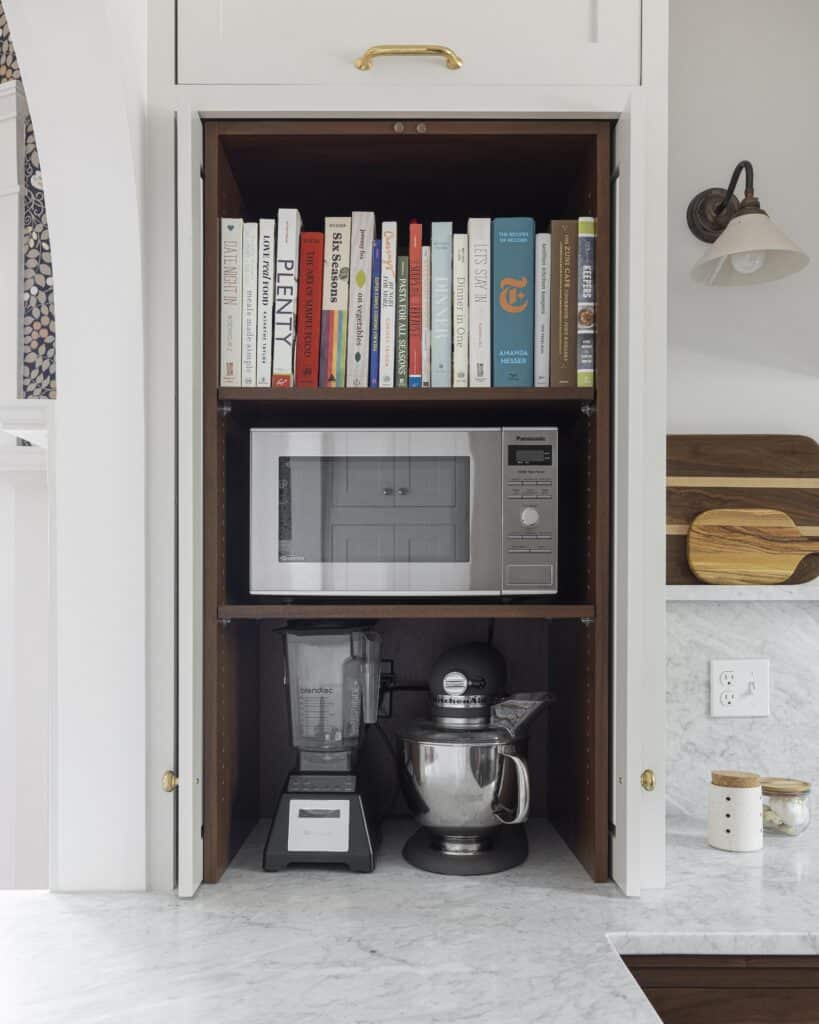
Enhancing Everyday Functionality
The new storage solutions allow for seamless kitchen use, with everything in its designated “zone”:
- Cooking essentials near the range
- Prep items by the peninsula’s expansive countertop
- Clean-up supplies near the sink
- Silverware and dishes conveniently placed near the dishwasher
- Pantry storage integrated into a built-in by the back door, painted blue for a pop of color
Previously underutilized spaces—such as the dead zone near the back door—were transformed into functional storage, enhancing both aesthetics and practicality.
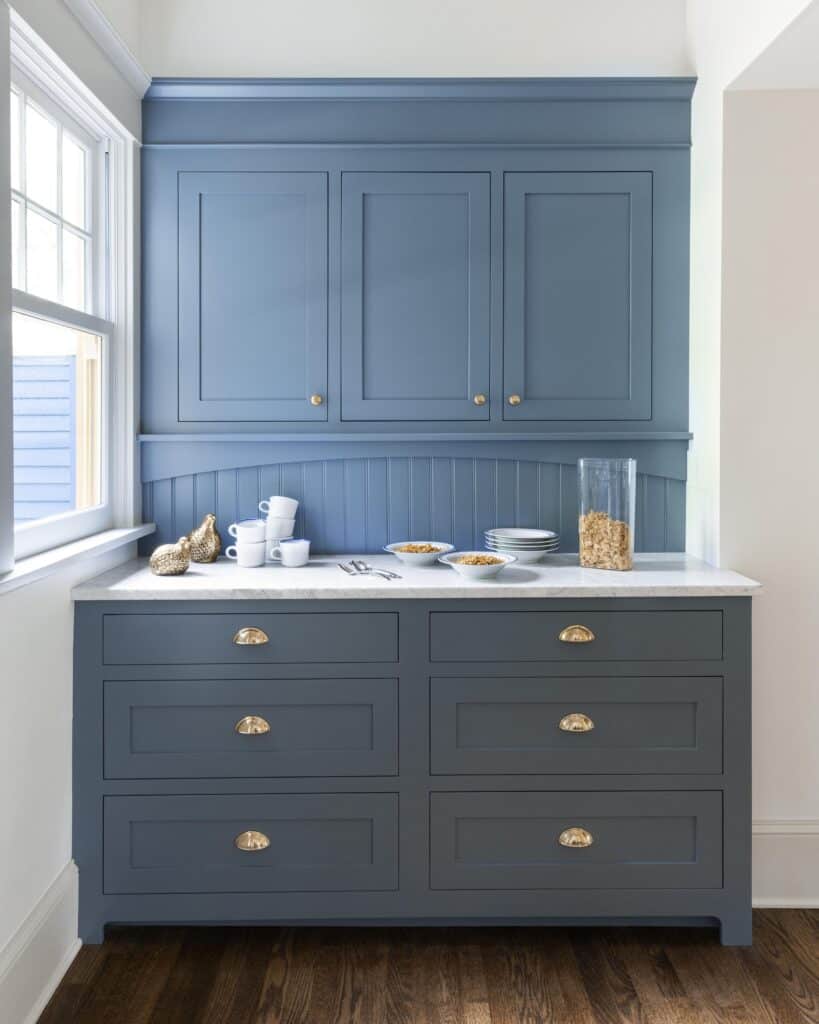
Premium Cabinetry and Accessories
This project featured high-quality cabinetry from DeWils and accessories, including:
- LeMans blind corner pull-outs for optimized corner storage
- Pocket doors at the coffee station for a seamless look
- Pull-out trays in the pantry and coffee station for easy access
- Stay-lift hinges for convenience in upper cabinet storage
- Rev-A-Shelf inserts for knives, silverware and utensils
- Custom-built sheet pan dividers by our carpenters
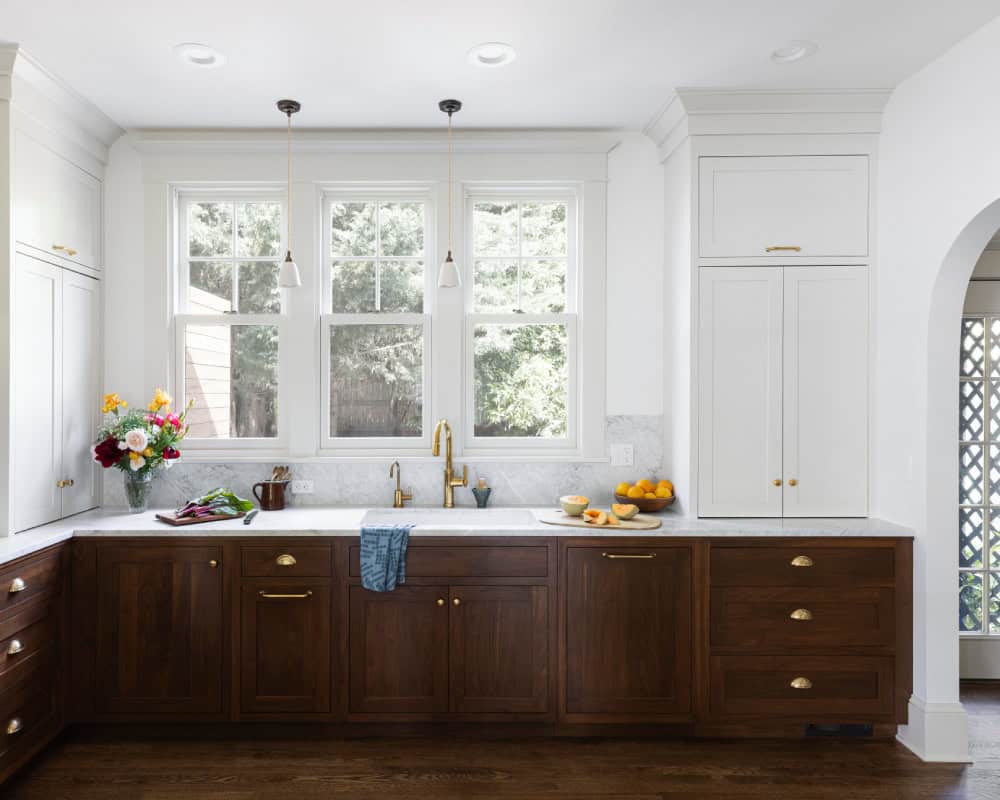
Solving Storage Challenges
Before the remodel, the kitchen lacked sufficient pantry space and had inefficient storage layouts. The redesign addressed these challenges by:
- Increasing visibility and accessibility of pantry storage
- Maximizing every inch of wall space without compromising aesthetics
- Incorporating a decorative hood and a beautiful backsplash at the range
Elevating Kitchen Storage with Thoughtful Design
This remodel showcases how a well-planned storage system can transform a kitchen’s functionality. By carefully considering the homeowners’ needs and making strategic design choices, this project achieved a balance of beauty and practicality.
Are you looking to optimize your kitchen storage? Contact us today to bring intelligent, space-saving solutions to your home.
