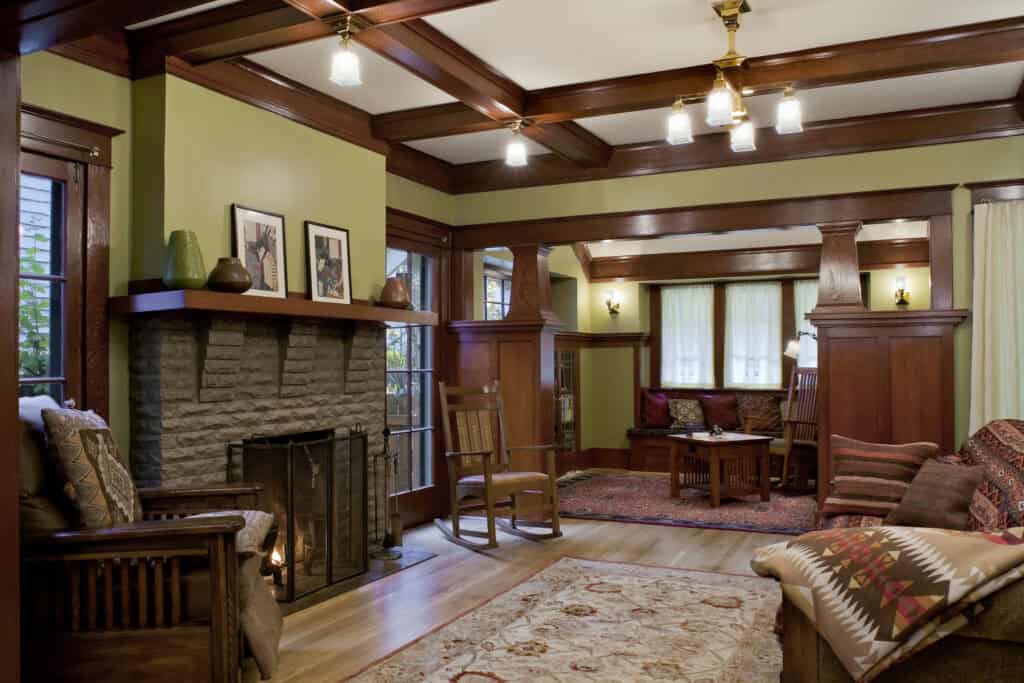
Welcome to our new home style blog series! In this series we’ll take you through various house styles commonly found in the Portland, Oregon area – such as Craftsman, Victorian, Tudor, & Colonial. In this blog, we’re starting off with the American classic: Craftsman style!
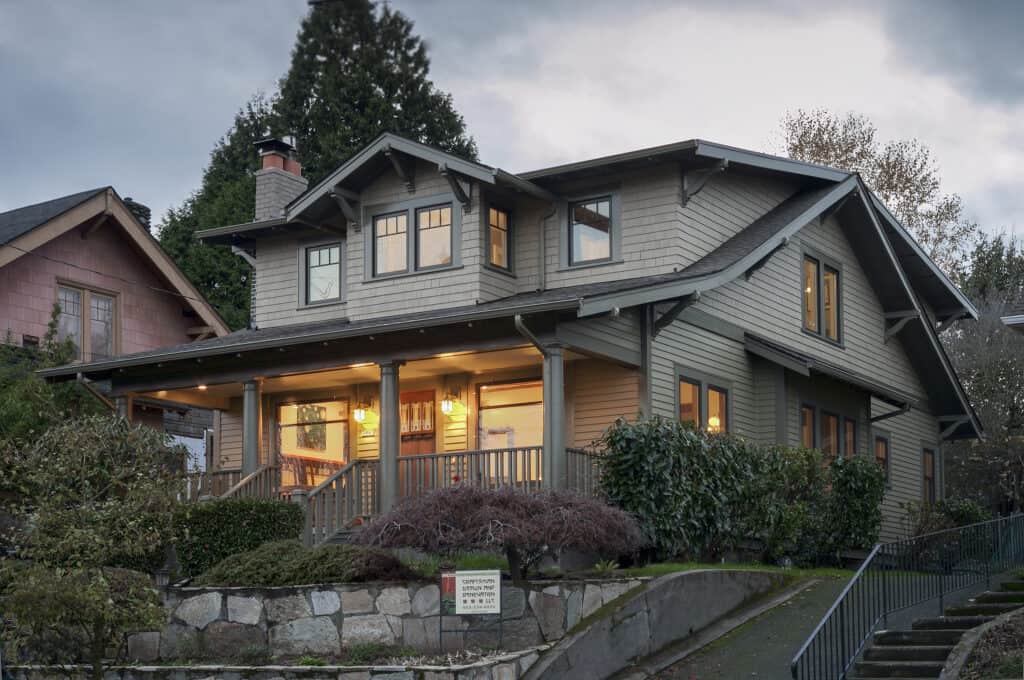
There are few residential building styles that have had such an impact on the American landscape as the Craftsman home. Found in every state, county, and town across the US, these homes are timeless, eye-catching, and revolutionary for their time. The Craftsman home spawned a new way of thinking about how we live within our houses and fought back against the mass production from the Industrial Revolution. Named after the skilled laborers and artisans who built them, they are a testament to excellence in building and interior design.
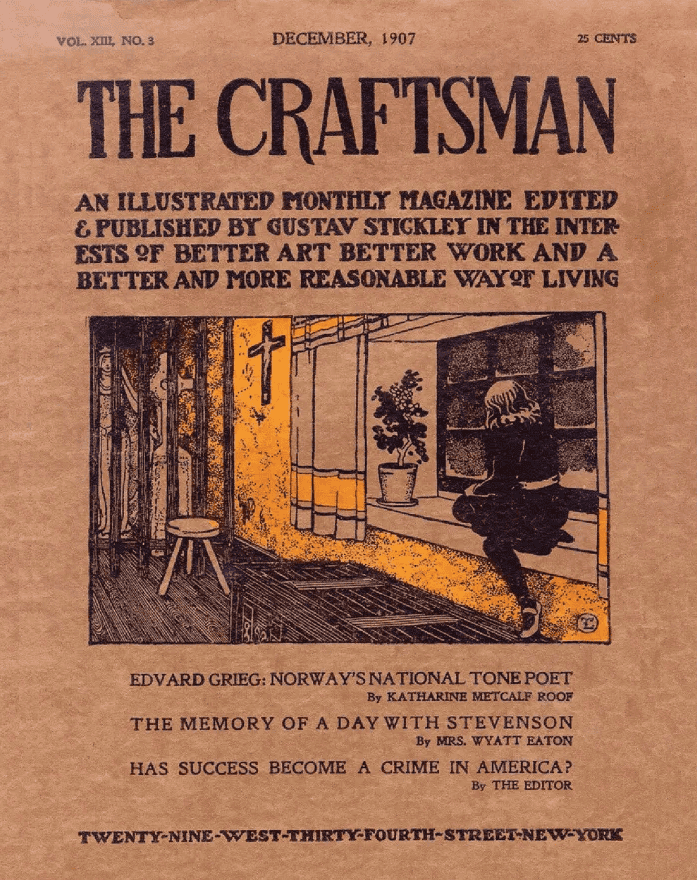
What is a Craftsman?
Craftsman is a style of architecture that came to prominence in the early 20th century.
Originating in England during the 1860s, a group of architects and artisans banded together in reaction to the mass production of poorly constructed homes, furniture, and other home goods during the Industrial Revolution. This spurred the beginning of the Arts & Crafts movement, which focused on handcraftsmanship over mechanical production, and sought to create idyllic environments where workmanship governed.
It didn’t take long for the movement to make its way across the pond, spawning the American Arts & Crafts movement.
By 1901, one of the followers of the American Arts & Crafts movement, Gustav Stickley – a famous furniture maker, published the first edition of his magazine The Craftsman (1901 – 1916). By 1903, Stickley published his first set of house plans within the magazine and would continue to do so throughout the magazine’s run. Thus, cementing the name Craftsman, and the style of houses, lights, and furniture he and other Arts & Crafts designers were building into the history books.
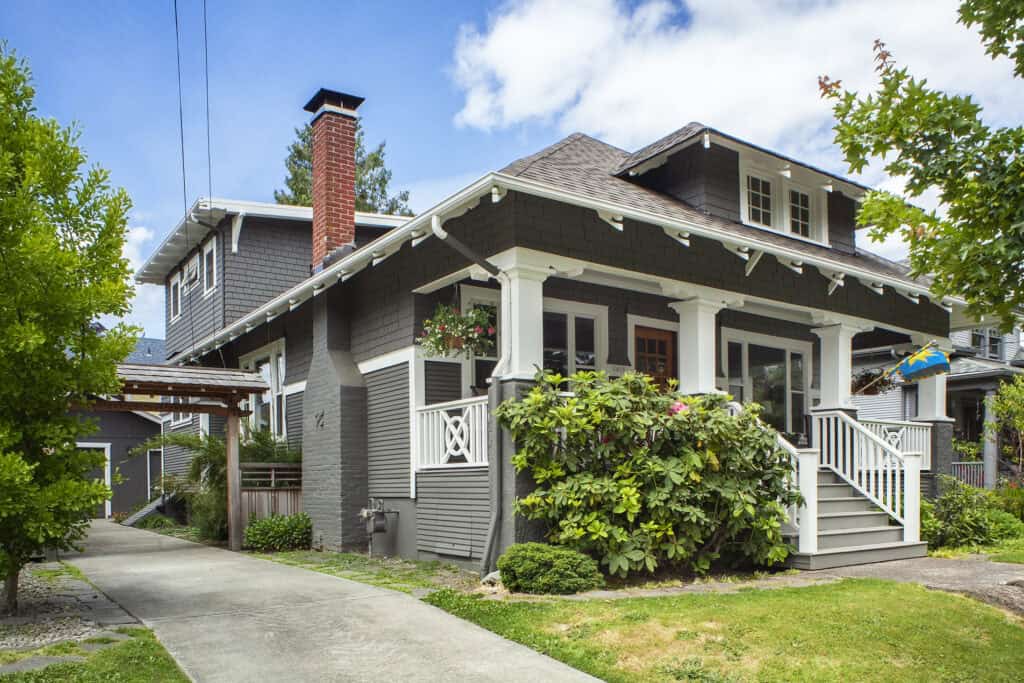
What are a Craftsman’s characteristics?
Common exterior characteristics of the Craftsman home include the following:
- Low-pitched gabled or hipped roofs with protruding front gables
- Front or wrap-around porches
- Centered front dormers
- Deep roof overhangs with exposed brackets, beams, and decorative rafter tails
- Large bay or picture windows, occasionally protruding out with its own roof with exposed rafter tails
- Wide and Sprawling footprint
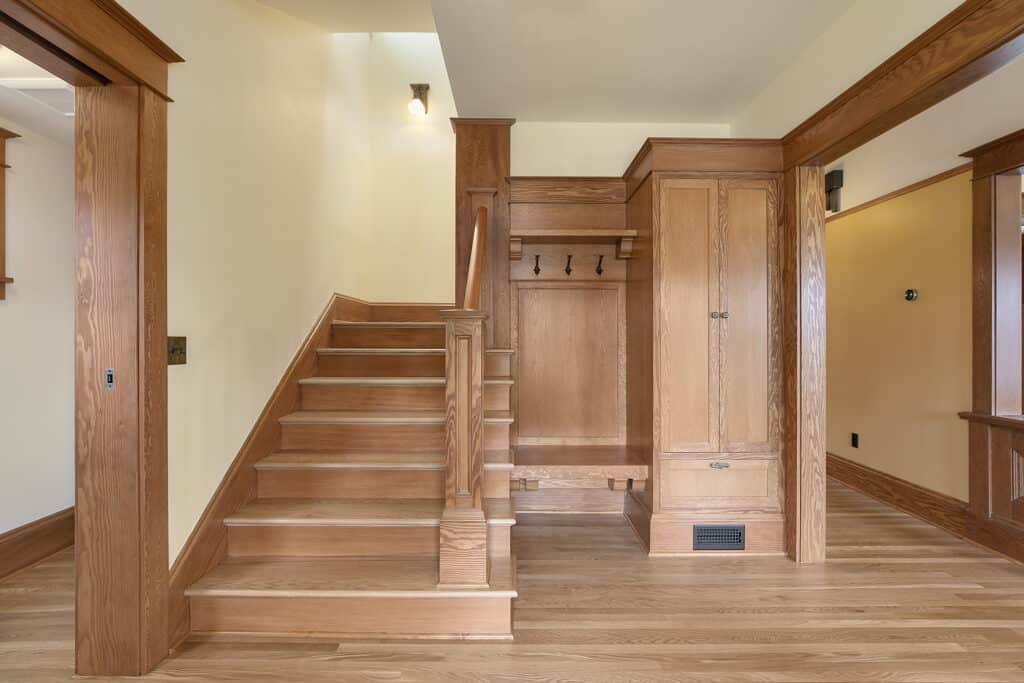
Common interior characteristics of the Craftsman home include the following:
- Thick wood trim at baseboards, doors, and windows
- Box beamed ceilings
- Built-in bookcases, buffets, and benches
- A prominent fireplace (or two)
- Cased openings
- Interior colonnades
- Open floor plan
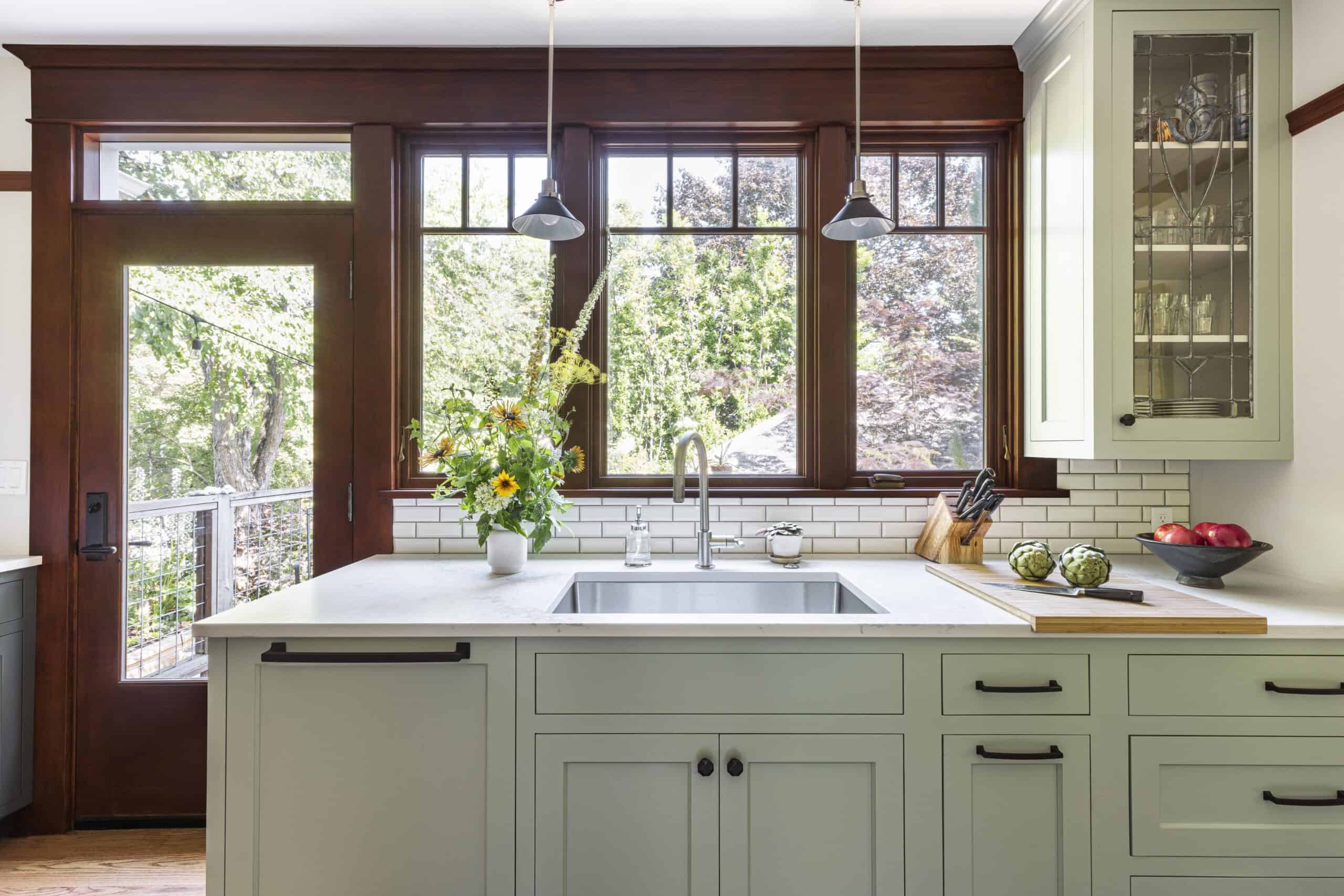
Take Away Notes
Craftsman homes can often get confused with other home styles due to the broad nature and varieties of Craftsman style architecture. It’s important to note that Craftsman is in reference to the general shape and ornamentation of the structure, and can be blended with various architectural styles such as: Craftsman Bungalow, Prairie School Craftsman, Spanish Revival Craftsman, and many others. Craftsman is all about craftsmanship and honoring hand crafts – which, in our minds, will always be in style.
Do you have a Craftsman home that you would like our help on? Give us a call or visit our Contact Us page to get in touch with us about your project today!
Historical source: Obinski (2008, June) The Arts & Crafts Movement in America. The Met Musem.
