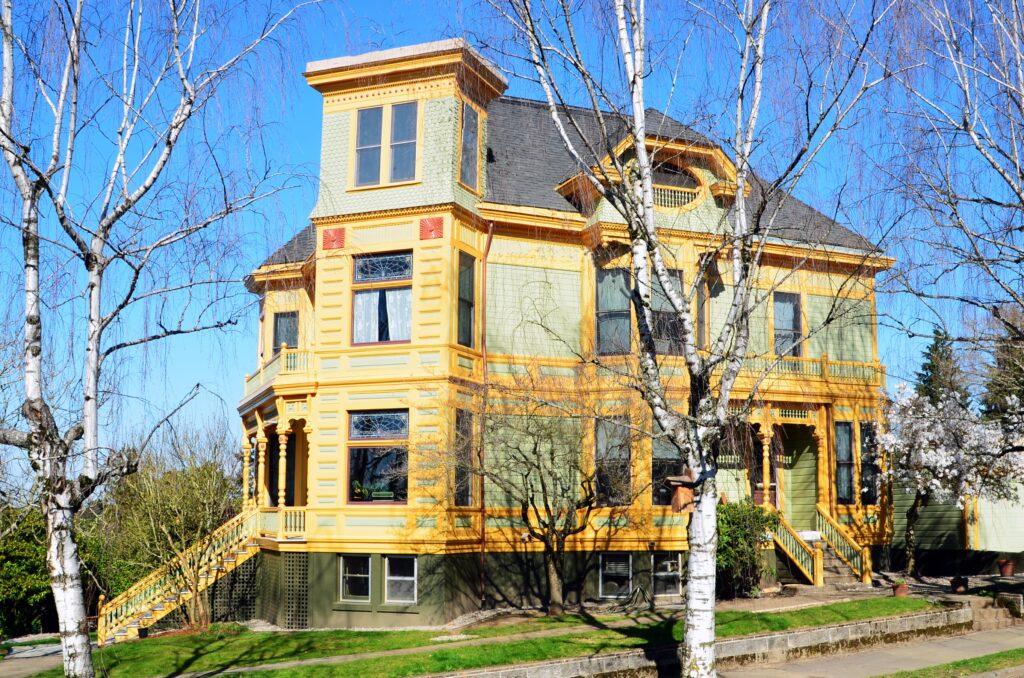
Welcome to our new home style blog series! In this series we’ll take you through various house styles commonly found in the Portland, Oregon area – such as Victorian, Tudor Revival, Colonial Revival, and Craftsman. If you missed our previous blog, Understanding Craftsman, you can click here to learn more about Craftsman houses.
In this blog, we’ll be going over the home style worthy of a queen – the Victorian style.
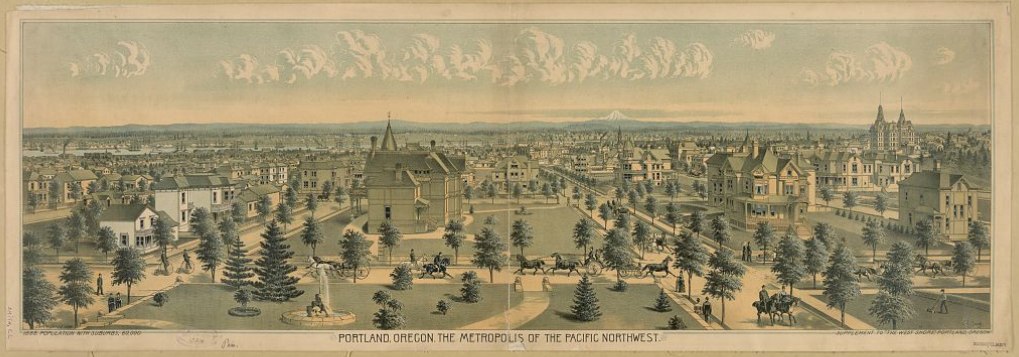
Once upon a time in Portland, there used to be many Victorian houses. Grand, opulent, and with a showy display of roof lines, spindle-work, and bold colors – a vast majority of these homes were unfortunately demolished in favor of a growing downtown area and the eventual building of the I-5 freeway. But the houses that remain showcase a shift in American architectural history. They are examples of architecture with complex house components such as doors, windows, roofing, siding, and decorative detailing – features previously restricted to large estates – becoming more accessible to the growing middle class due to the industrial revolution and mass production. And thus, creating homes that looked fit for a queen.
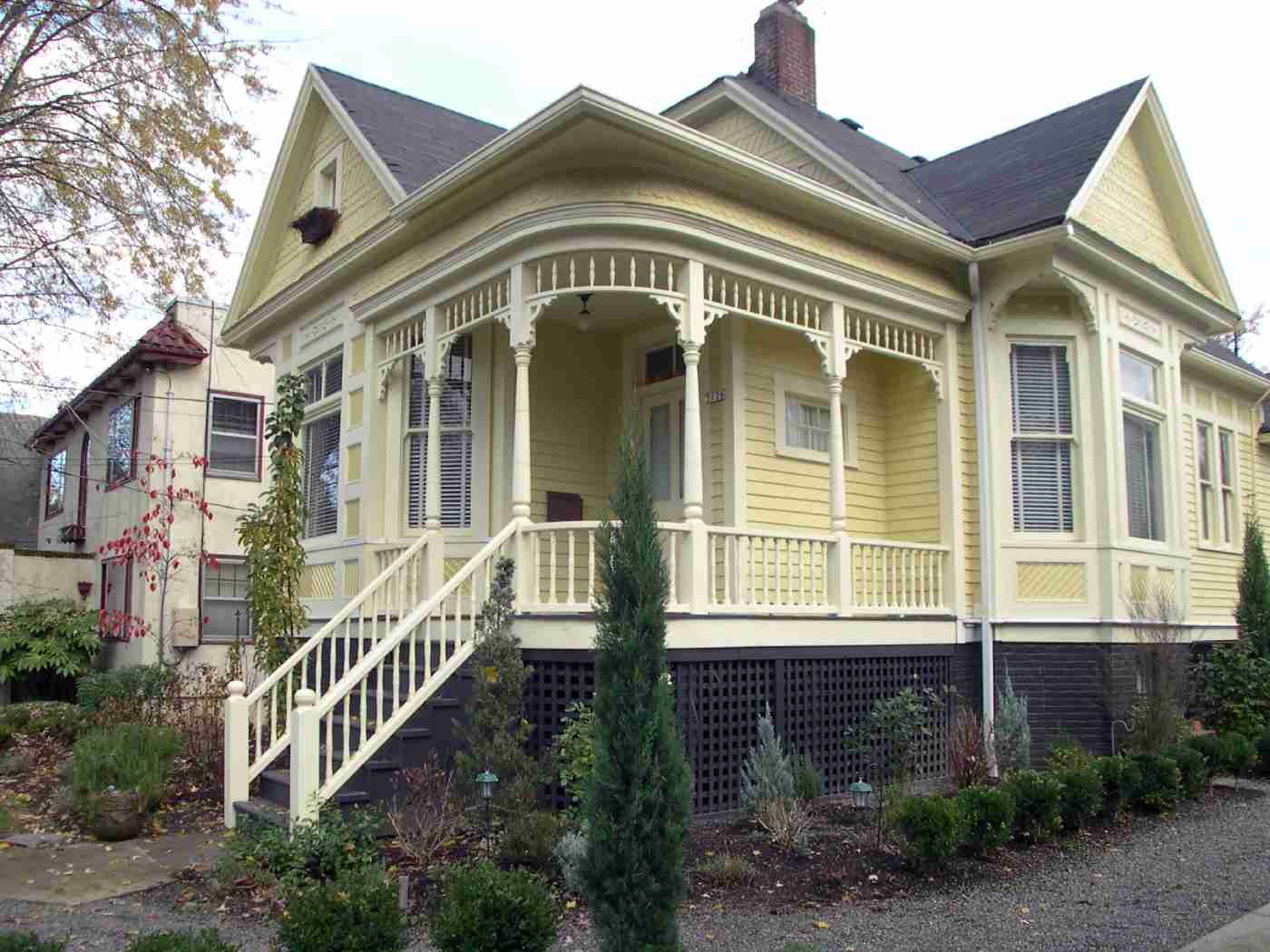
What is Victorian Architecture?
Unlike Craftsman architecture, which started in the early 20th century, Victorian architecture began in the 19th century with the rise of Queen Victoria of Great Britian (1837 – 1901). While Britain is very strict about the start and end dates of Victorian architecture, America has a slightly looser date range of the 1860s to the early 1900s.
As mentioned before, the industrial revolution helped to popularize the Victorian style. Factories were able to mass produce siding, shingles, doors, windows, moldings, railings, and other decorative accents. To make things even easier, the birth of America’s railway system allowed for these materials to be distributed more quickly and helped create a building boom throughout cities and suburbs of the U.S.
As the building boom occurred, several architects took advantage of the situation and began to sell their plans via house plan catalogs. Some of the most popular included Bicknell & Comstock, Pailliser & Company, R.W. Shoppell, and George F. Barber.
Victorian homes offered a wide range of styles, layouts, and customization that had not been previously seen in home building.
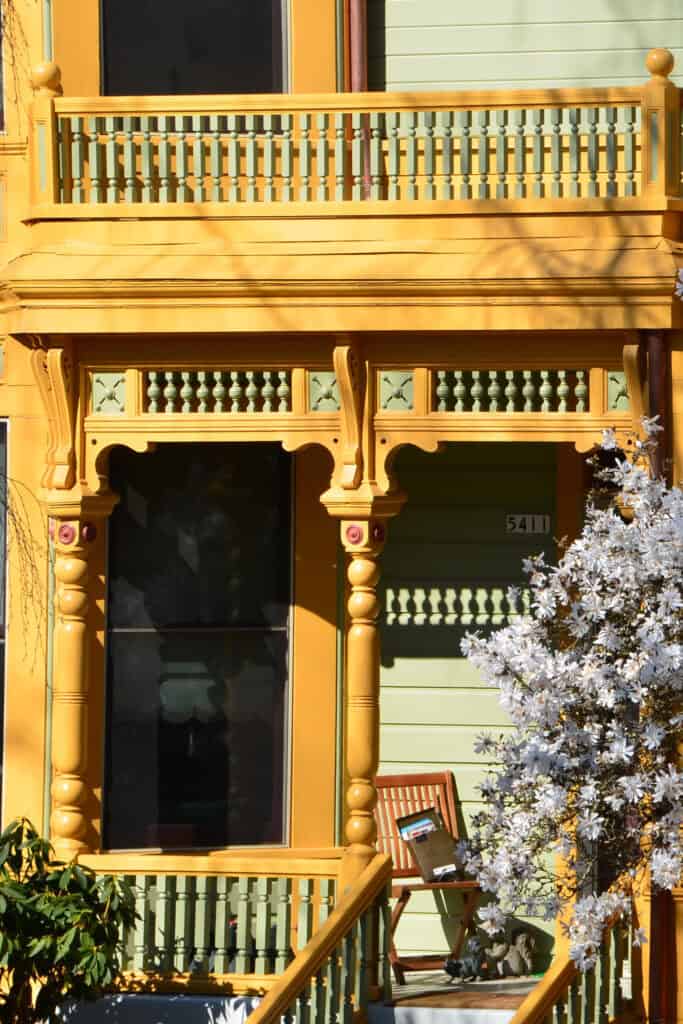
What are a Victorian’s Characteristics?
Common exterior characteristics of the Victorian home include the following:
- Asymmetric design
- Typically 2 to 3 stories tall
- Steeply pitched roofs, often of an irregular shape
- Patterned cladding, often with shingles
- Prominent front gables
- Bay windows
- Turrets or towers
- Dormers
- Leaded stained or beveled glass windows
- Colorful, bold paint schemes
- Elaborate decorative details (also known as “gingerbreading”)
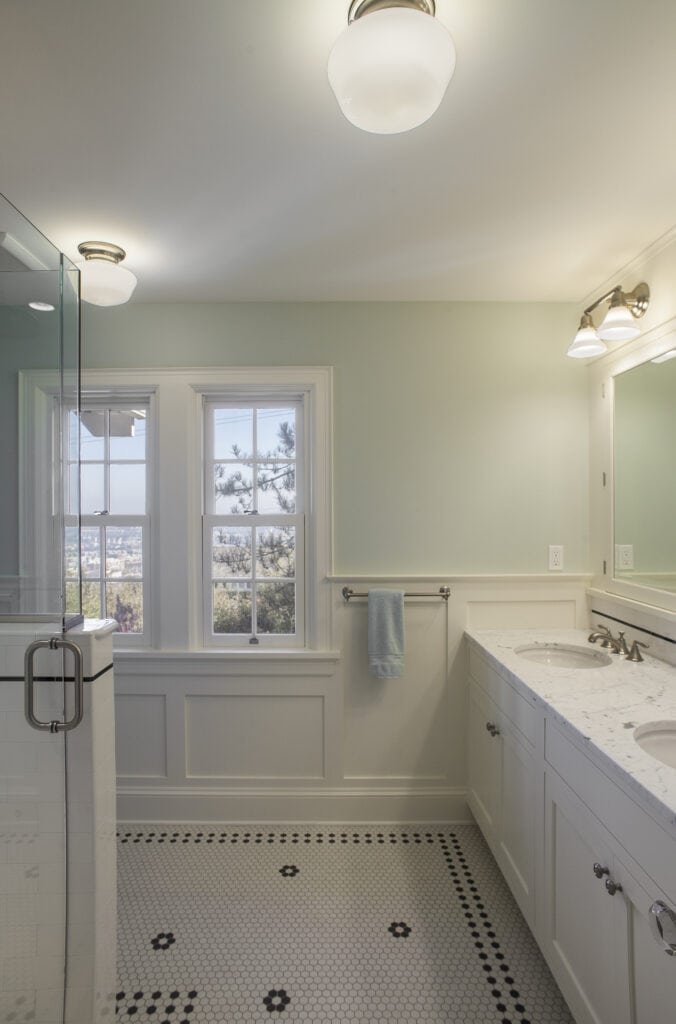
Common interior characteristics of the Victorian home include the following:
- High ceilings
- Hardwood flooring
- Wainscoting
- Wood sash, double-hung windows (typically taller than they are wide)
- Grand staircases
- Ornate newel posts and wood turned spindles
- Plaster molding
- Decorative casements
- Arched doorways
- Ornate fireplace mantels
- Closed off floorplans with smaller rooms
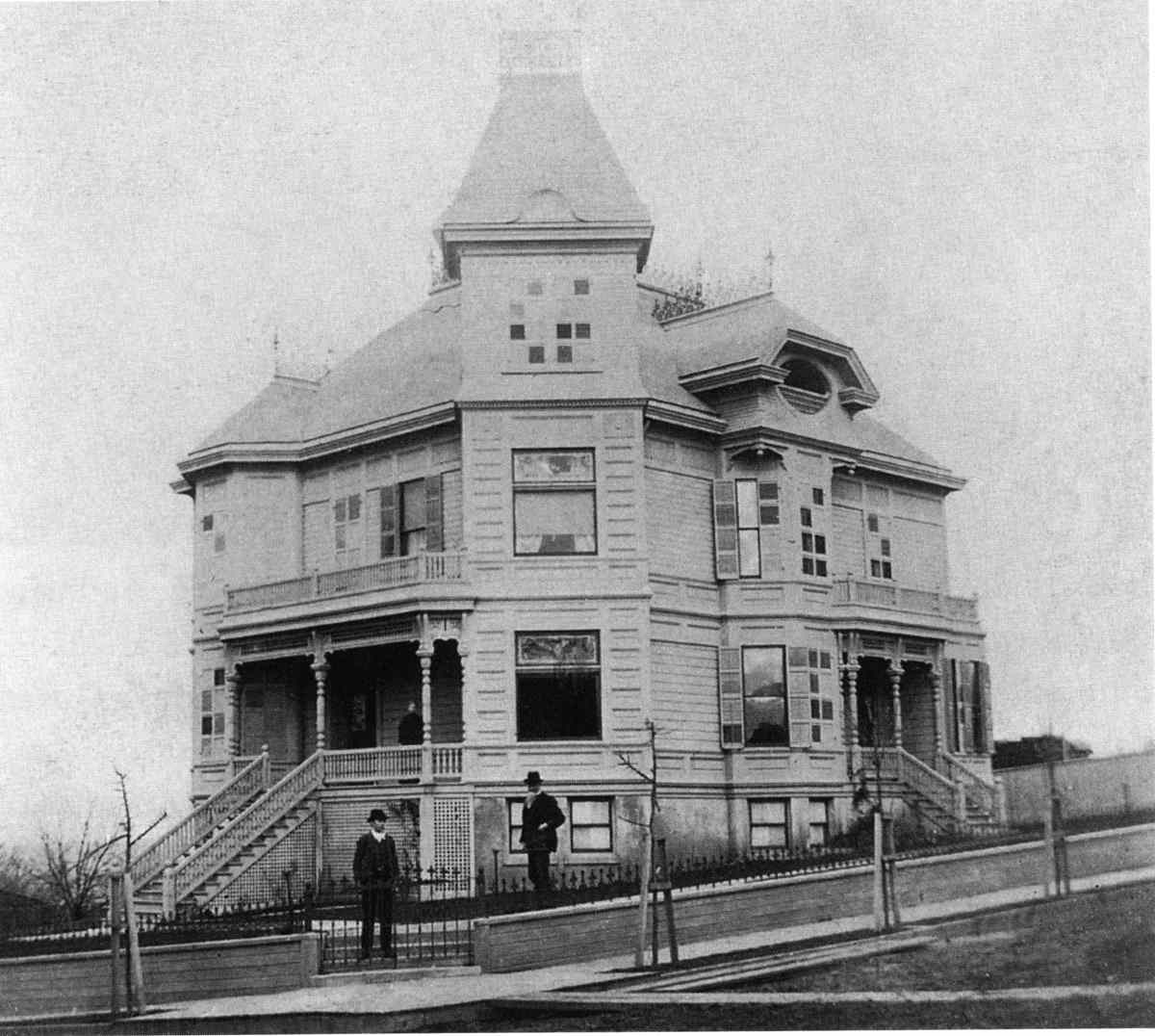
Take Away Notes
When you see a Victorian, you’ll probably be able to instinctively recognize it. Their style is distinct, even among its multiple sub-categories of styles: Second Empire, Stick, Queen Anne, Shingle, Richardsonian, and Folk. They all share the same dramatic flair that made these homes so popular.
And just in case you wanted to look at some local examples of Victorian architecture, you can still find these homes in Portland’s Alphabet District, Belmont/Hawthorne area, Sellwood, Brooklyn, Irvington, and Mt. Tabor.
Do you have a Victorian home that you’d like us to help you remodel? Give us a call or visit our Contact Us page to get in touch about your project today!
Historical Sources:
Goldberg, Morgan. “Victorian Houses: Everything You Need to Know”. Architectural Digest. February 26, 2024. https://www.architecturaldigest.com/story/victorian-houses-everything-you-need-to-know
Savage McAlester, Virginia. “Victorian Houses”, A Field Guide to American Houses: The Definitive Guide to Identifying and Understanding America’s Domestic Architecture, 314-405. New York: Alfred A. Knopf, 2018.
Smith, C.L. “Portland, Oregon – the metropolis of the Pacific Northwest”. Lithograph. The West Shores, May 8, 1888. From Library of Congress Prints and Photographs Online Catalog. https://www.loc.gov/item/2006677492/. (Accessed May 7, 2024).
