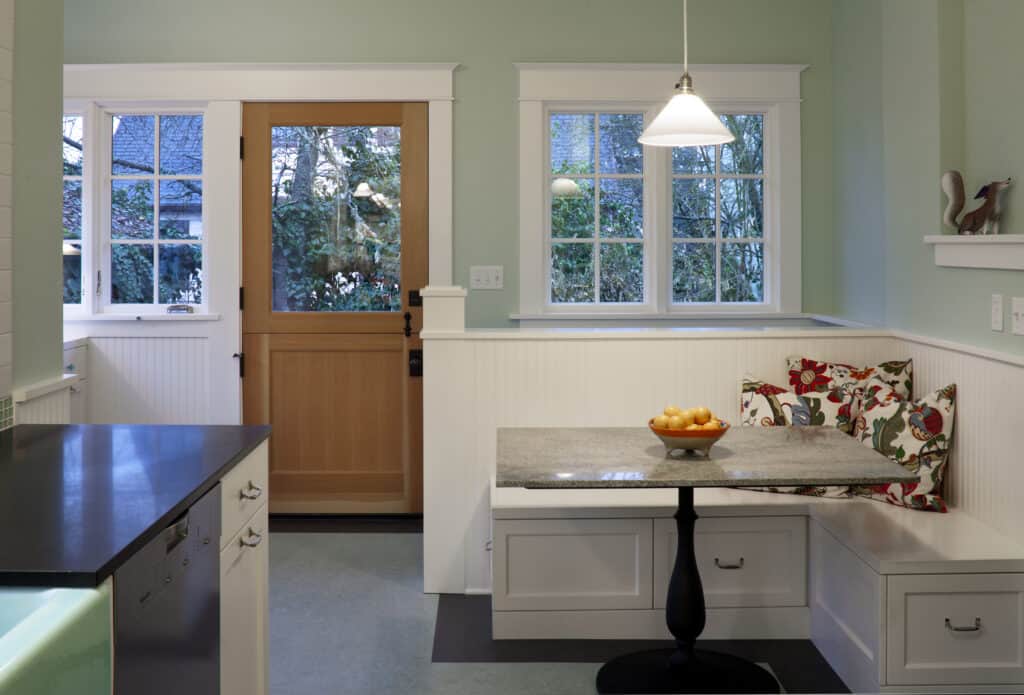
One of the most common questions we receive when we meet with people about their remodel projects is, “Can we still live here during construction?” Many people are surprised to hear it is absolutely possible to live in their home during a localized renovation like a kitchen or bathroom remodel. In fact, the majority of our clients choose to stay put and adapt to life with their home under construction. Whether completing the remodel as a DIY project or hiring a design/build firm like Craftsman Design and Renovation, there are several ways to mitigate the emotional impact of a major project.
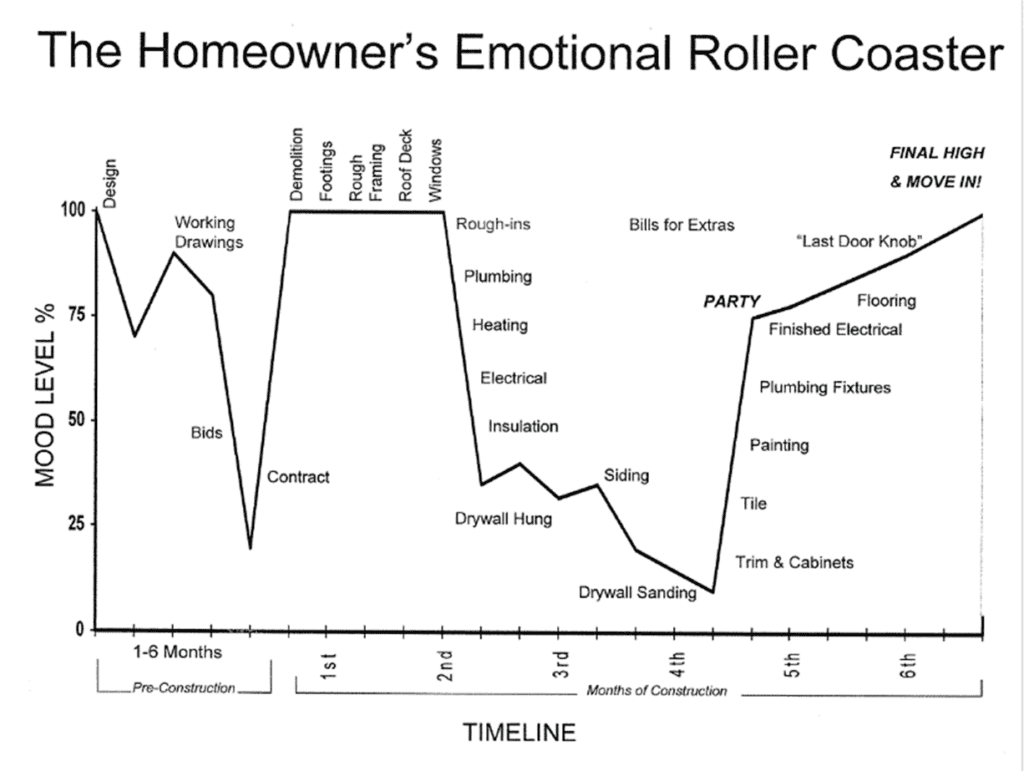
You may have seen this graph depicting the homeowner’s highs and lows throughout a construction project. Although everyone’s experience is unique, it summarizes how emotional and/or stressful the process can be.
Below we’ll share with you our approach to avoid unnecessary stress during a remodel.
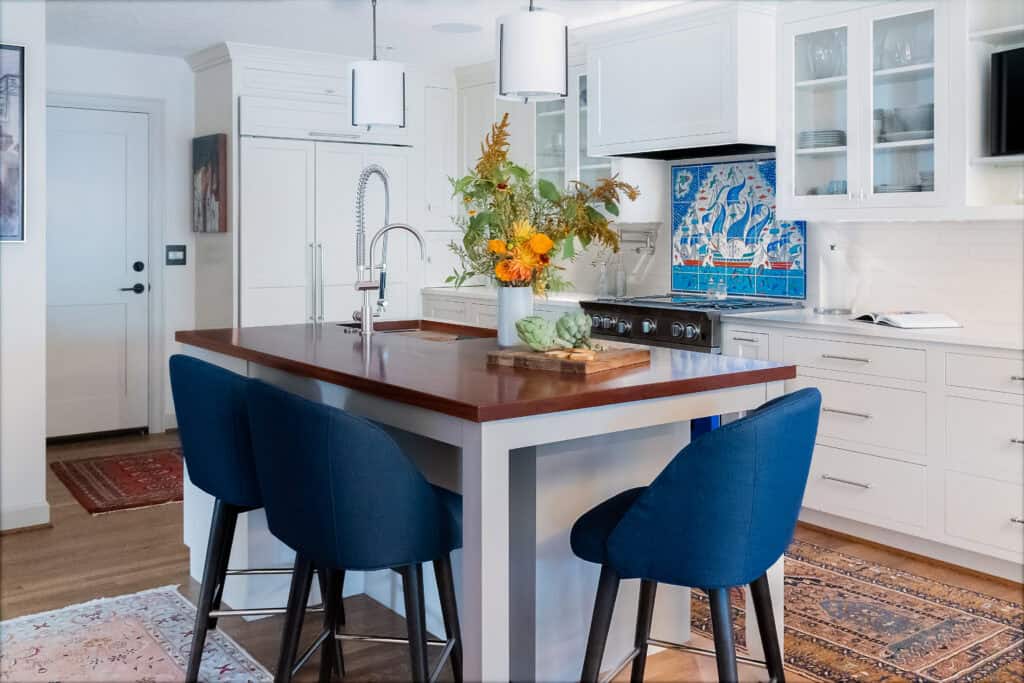
Plan Ahead
- Start with a wish list.
- As you live and use your space on a daily basis, jot down things you wish you had. Do you need more task lighting to food prep in your kitchen? Does your bathroom vanity drawer not fit your hairdryer?
- Having an ongoing list of needs and nice-to-haves helps when you are ready to start the remodel process, to ensure important details don’t get missed.
- Build a comprehensive plan.
- Well before any demolition happens, we plan out the entire project, down to the small details.
- To make a comprehensive plan, we dive into a thorough design goal interview to really understand how you are using the space and why it isn’t working for you. We also conduct a detailed site survey to capture photos and measurements of the space.
- From there, we take you through different space planning options, discussing pros, cons, and potential impacts of each option. Through these meetings together we are able to mitigate any potential surprises that might arise during the construction process.
- Select and order materials, fixtures and appliances well in advance.
- During the design process, we work with you to figure out what appliances, fixtures, and materials you want in your new space. We make recommendations and custom material boards for you to pick and choose from. We update the plans during the shopping process so that you can see how your selections look prior to installation.
- Before starting construction, our team orders the materials, hardware, and lighting that you’ve selected. As items come in, we inspect for any damage prior to install to reduce downtime during construction to order new materials.
- Remove furniture and valuables from space.
- It seems like a no-brainer, but prior to having your house torn apart in demo, you should remove all furniture, food, dishes, tchotchkes, and any other valuables from the project space. It is advisable to also move items in the adjacent or connected rooms, and to remove objects hanging on walls opposite the work area.
- Plan for storage.
- Prior to demo, think about where and how you’re going to store your furniture and belongings. If extra space isn’t available in the house, consider renting a storage pod to keep on your property during construction, or renting a storage locker at a facility.
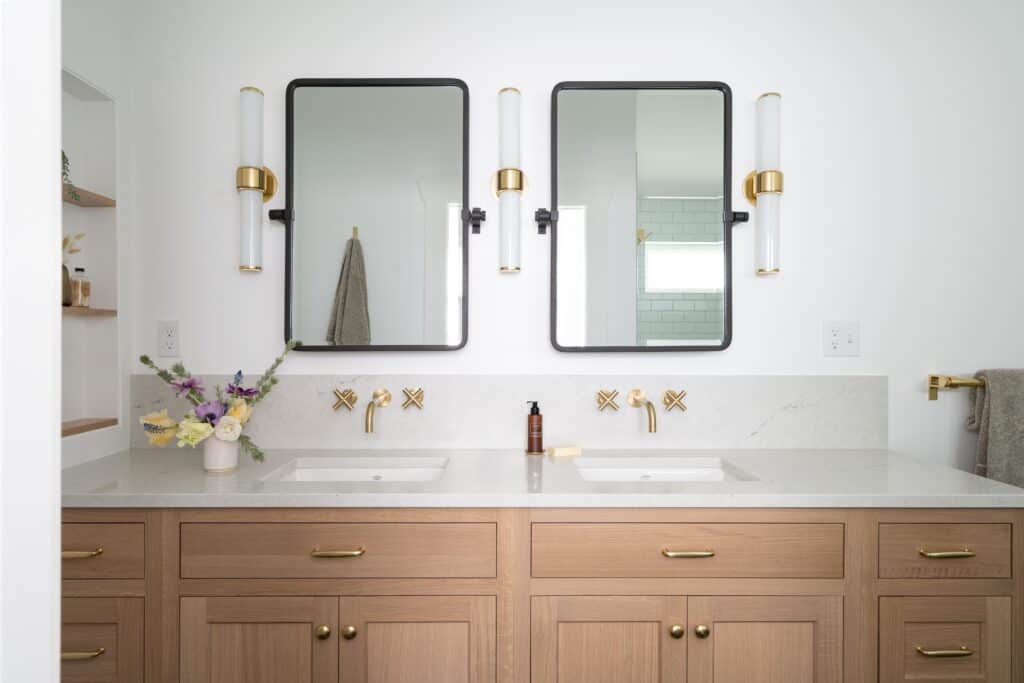
Phase Your Bathroom Projects
If you’re lucky to have multiple bathrooms, we suggest phasing their renovations so you always have a usable bathroom.
Life gets trickier when the only bathroom is out of commission. Some creative solutions for living without a shower involve utilizing shower facilities at the gym or relying on neighbors or family members for a daily visit. Portable toilets can be rented if needed. It’s important to create a plan and understand how feasible these options are, and seriously consider arranging a temporary place to stay if these solutions aren’t realistic. We help to talk through these options, based on our past experiences.
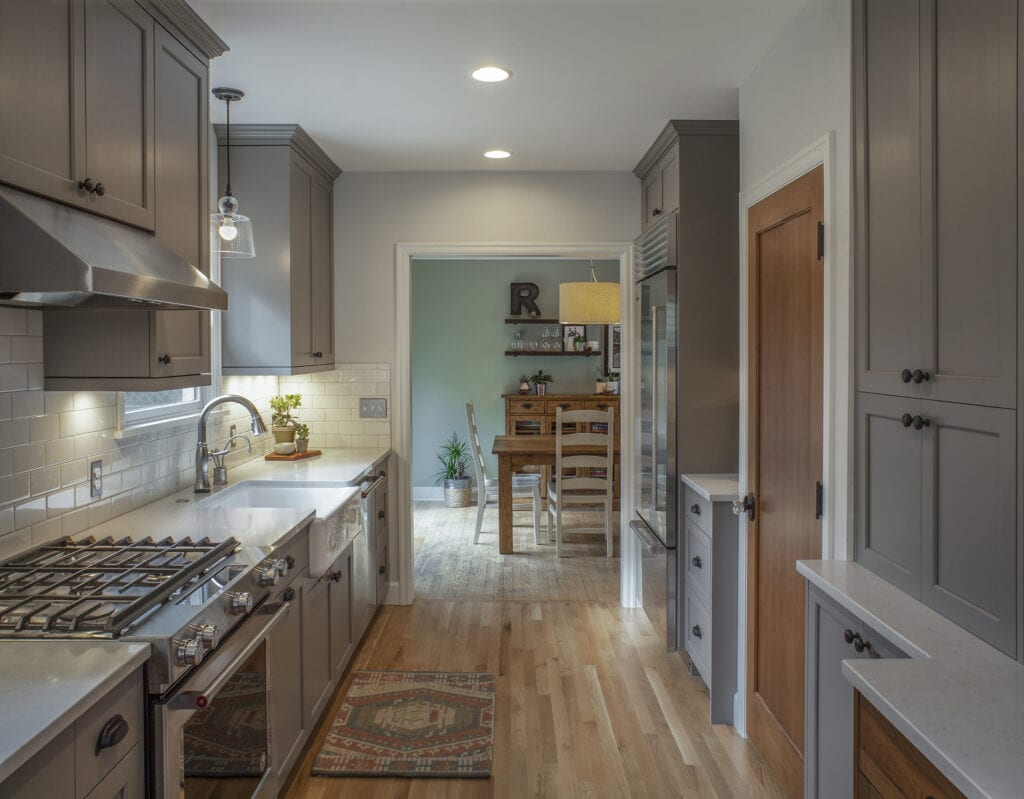
Create a Temporary Kitchen
We hate to say it, but kitchen renovations don’t happen overnight. And eating out every day is not a sustainable plan for most families. When your kitchen is out of commission for months, we always suggest creating a temporary kitchen to make simple meals during construction of your new space! Some suggestions are:
- Small “dorm” refrigerator with freezer OR move existing refrigerator.
- Six-foot table with easily cleaned surface.
- Hot & cold bottled water dispenser (rent from a bottled water supplier)
- Microwave or toaster oven.
- 2 plastic dish pans (one for washing and one for rinsing)
- Minimum number of cooking & eating utensils and dishes (1-2 place settings per person)
- 2 flip-top plastic storage boxes that fit under table (one for food and one for dishes)
- Single or Two burner hot plate (optional)
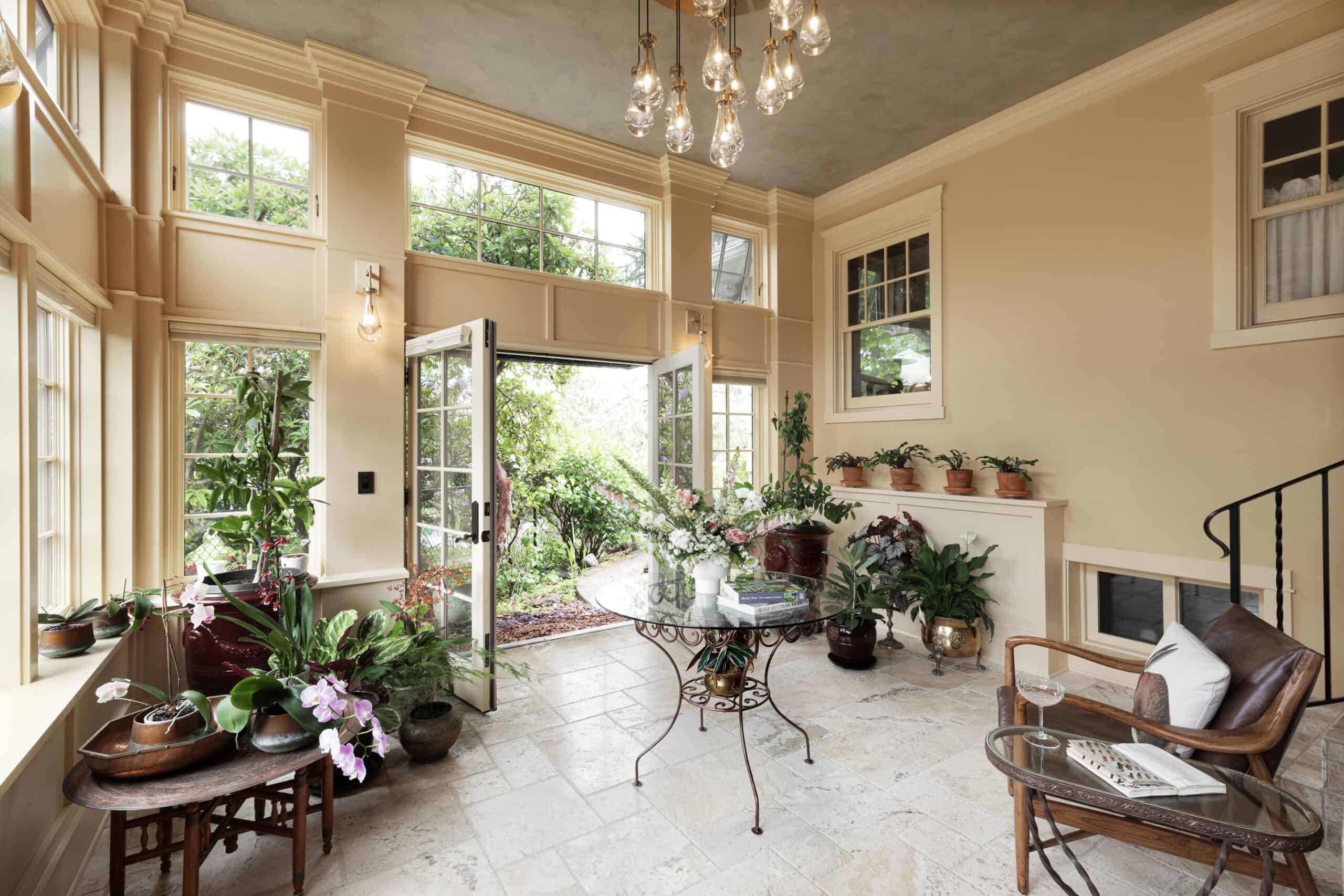
Follow a Calendar
At Craftsman Design and Renovation, all our clients get access to a live, online calendar. This allows for our homeowners to see exactly what is happening on a week-to-week basis, see what is coming down the road, and give them overall peace of mind. This calendar is updated regularly as minor shifts occur and allows the homeowner to be notified if there are any unforeseen delays happen with a projected timeline.
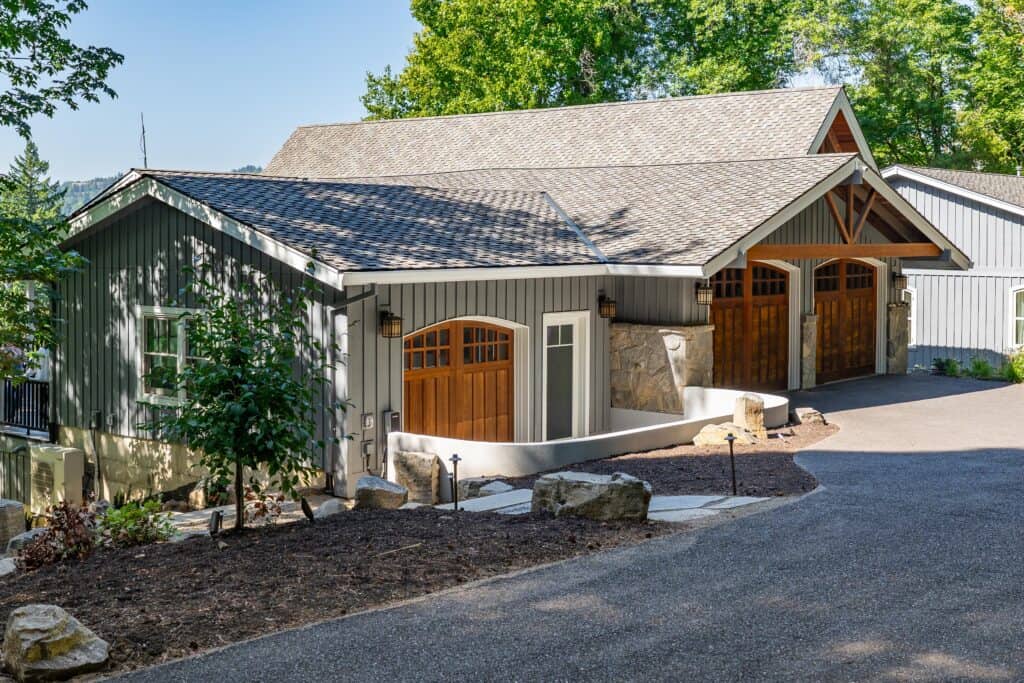
Prepare for Dust
An unfortunate reality of renovating is that dust is inevitable. The way we reduce dust on our projects includes dust mitigation tools such as the following:
- Zipper Walls
- Drop Cloths / Floor protection
- Air Scrubbers
- Daily jobsite clean-up
For those who may be dust (or even noise or smell) sensitive, some potential ways to avoid these parts would be to:
- Take scheduled vacations based on your construction calendar to avoid the dustiest, loudest, or smelliest parts of construction.
- Hire babysitters or pet sitters outside of your home to give your babies (and fur-babies) some reprieve.
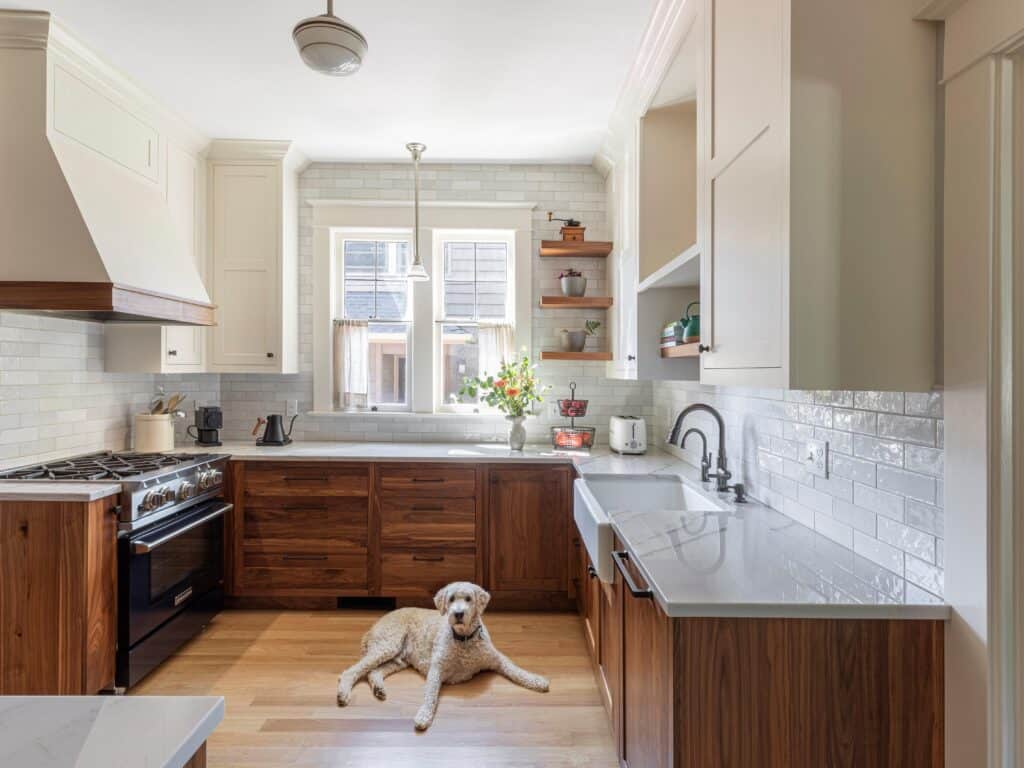
Hire Us!
No, but really, hiring us ensures a smooth process from start to finish! From the very first phone call to the completion of the project. We’re here to bridge the gap between what you’re dreaming about for your space and making it a reality. Our design and planning phase is substantial in order to tighten the construction schedule as much as possible.
All our clients get the same VIP experience! From the in-depth design goal interview and design process; to a designated lead carpenter and project manager; to a personalized construction calendar; to home protection from the dust and construction. It helps bring our clients peace of mind and reduce any headaches that may happen doing these projects by themselves.
If you have a home project in mind, give us a call or reach out via our Contact Us page. We would love to chat with you and see how we can help!
