Welcome to our final installment of our Kitchen Style Series. In this three-part series we’re taking you through common kitchen styles, their history, and showing you past and current projects our CDR team has remodeled.
If you missed our first two posts about the Galley Kitchen or the U-Shaped Kitchen, click here to read them!
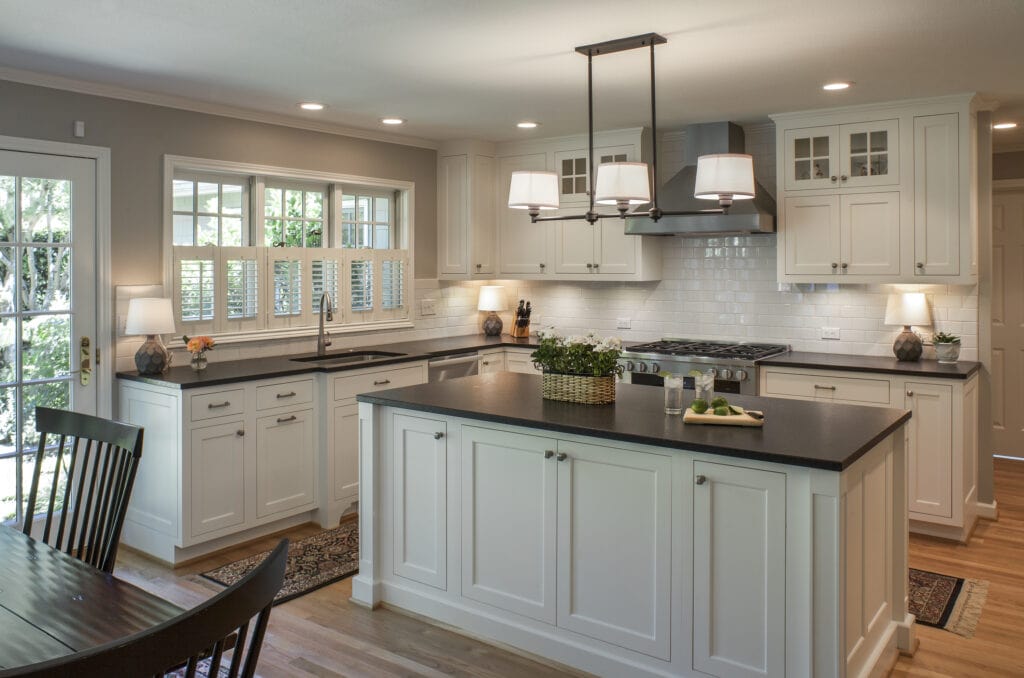
ABOUT THE STYLE
It may be difficult to believe, but the island style kitchen has been around since as early as the 1400s. The original iteration of this kitchen consisted of a working or kneading table in the center of the room where meals, goods, and provisions would be prepped. This kitchen was often a closed off room and was primarily the reserved territory for servants, cooks, and house keepers.
The design of the kitchen space really only began entering public consciousness in the 1920s as the Art Deco movement began to take shape. During the Great Depression in 1938, the famous architect, Frank Lloyd Wright, revolutionized the way we think of kitchens by creating the first open-concept kitchen in the Willey House. Kitchen design came to a general halt in the early 1940s as World War II raged on but saw a huge and enthusiastic boom by the mid-40s onward. The first kitchen island was featured in a 1944 Better Homes and Gardens magazine. It contained a bank of cabinets in the middle of the room with a sink and a raised backsplash to hide the mess of cooking.
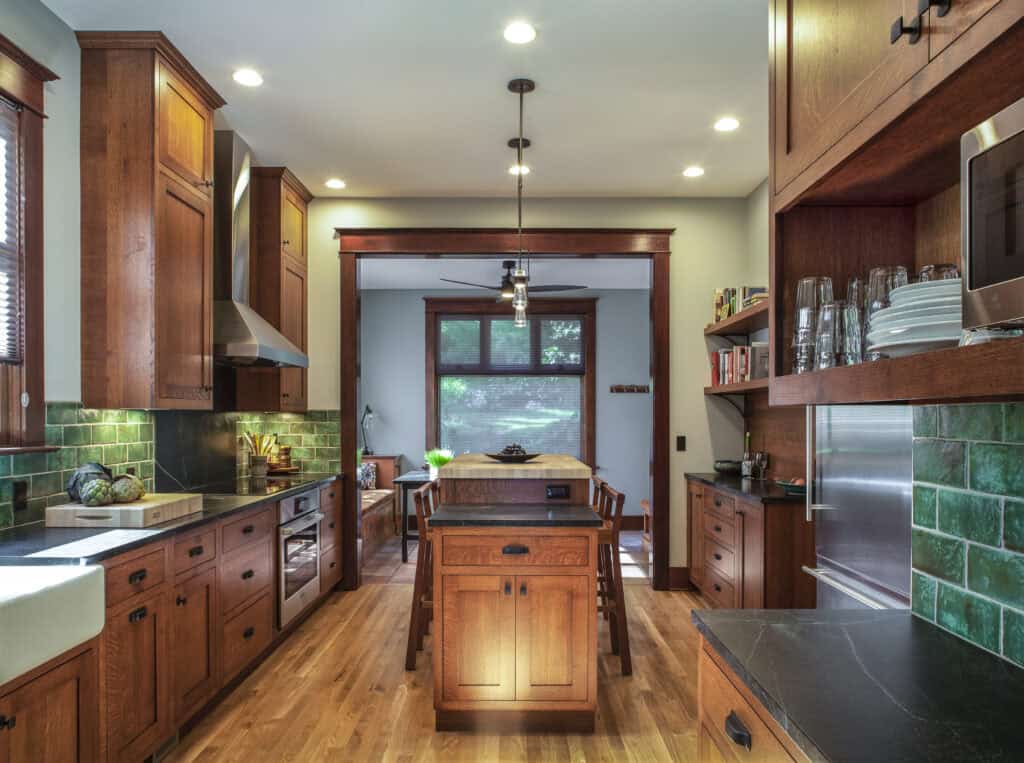
By the 1950s, islands began to take more of a recognizable and modern shape, with more storage, island seating, and more appliances incorporated into the design. Television influences, like the first culinary TV star, Julia Child, brought the professional chef island kitchen to TV screens across the US. Kitchens started to grow from tight and closed off areas to larger, more open concept gathering spaces. Today, island kitchens are often fully open-concept and connected to other parts of the home, with the island as a grounding work area to anchor the space.
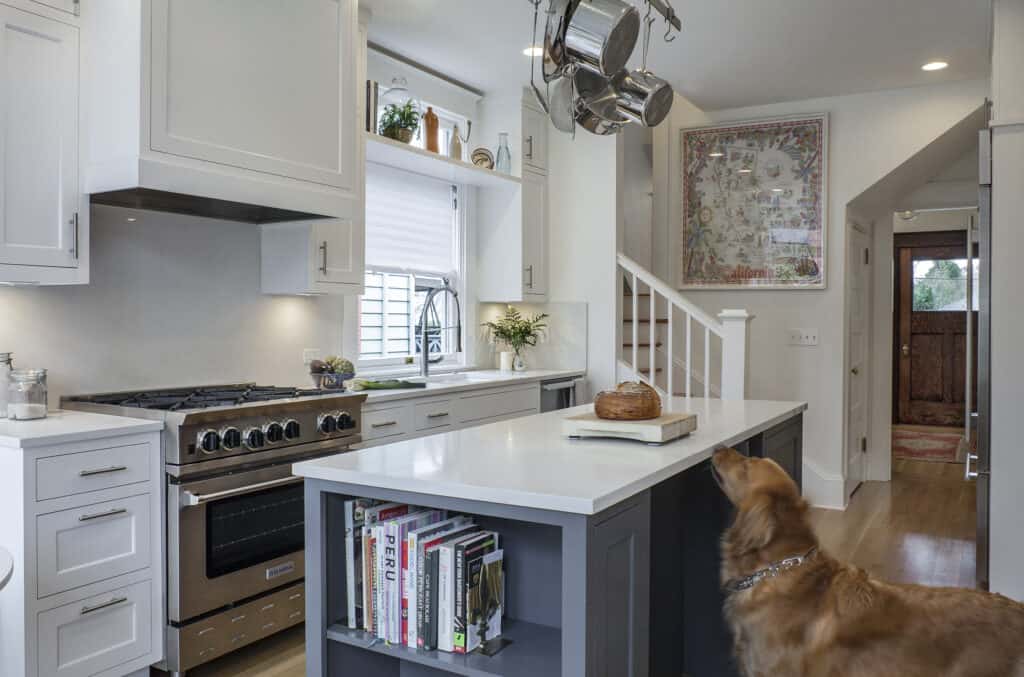
THE PROJECTS
Due to the age and nature of the houses that we regularly renovate, there often is not enough room within the kitchen space to add an island. But every now and then, we’re lucky enough to find that extra bit of space that adds not only more valuable storage, but another work space that doesn’t interrupt the flow of the kitchen.
As you’ll see with both of these examples, you can add an island into various different kitchen styles; like the galley style kitchen (read more here) or a U-shaped kitchen (read more here). What matters is the width of your kitchen and most importantly how it will impact the flow throughout your space.
Family A – Galley Style Island Kitchen
Client Profile & Needs:
- Couple
- Love to host
- Love mix of older, classic style with modern
- Natural light
- Lots of counterspace
What isn’t working: One of our most unique kitchen situations to date, there was no established pre-existing kitchen in this home when the homeowners bought it. So, the biggest need for them was a kitchen!
The design solution: Taking over the original back porch, powder room, and butler’s pantry gave us the ability to give our clients a long stretch of countertop space to work on as well as add a built-in banquette for breakfast / smaller gatherings. The clients wanted to keep the existing doorway into the dining room as well as the existing service chimney, and the width of the space would have been too big of a stretch to put another bank of cabinets along the opposite wall. So, the island was added to ground the space as well as provide additional work surface for the kitchen.
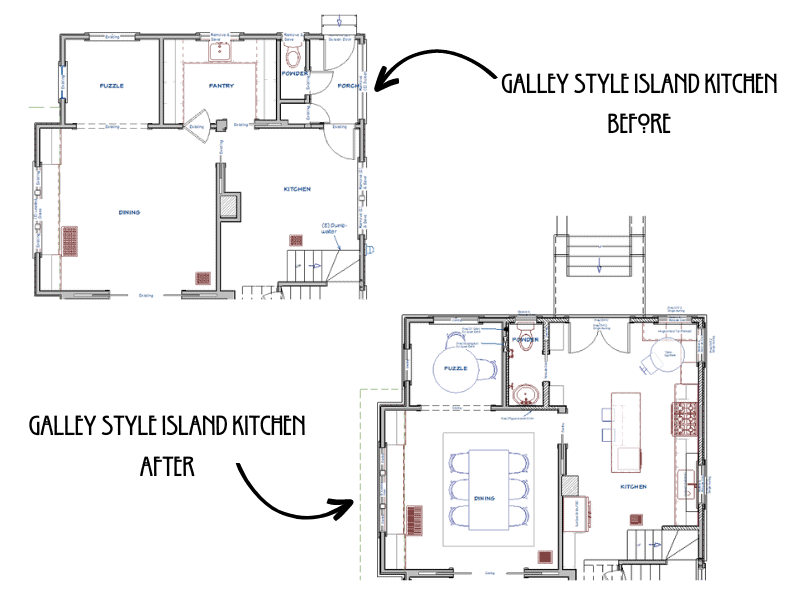
Family B – Chef Style Kitchen
Client Profile & Needs:
- Retired couple
- Love to entertain
- Wanted a more traditional style kitchen
- Wanted to keep general layout, but move appliances
What isn’t working: Our clients enjoyed how their kitchen was open, had lots of storage, and was the perfect place to entertain. However, aesthetically it could do with a bit of a face-lift from the ‘90s / early 2000s cabinets that were there when they bought the house.
The design solution: Moving the location of the oven range and the refrigerator immediately gave the kitchen more of a focal point (and more of that desired celeb chef kitchen look). We exchanged the original overlay cabinets for more time-period inset style cabinetry. We took away the bar seating to give the island more weight in the room and give it additional storage.
If you’re ready to bring your dream chef kitchen to life, we would love to work with you! You can reach us by filling out our online form (under Contact Us).
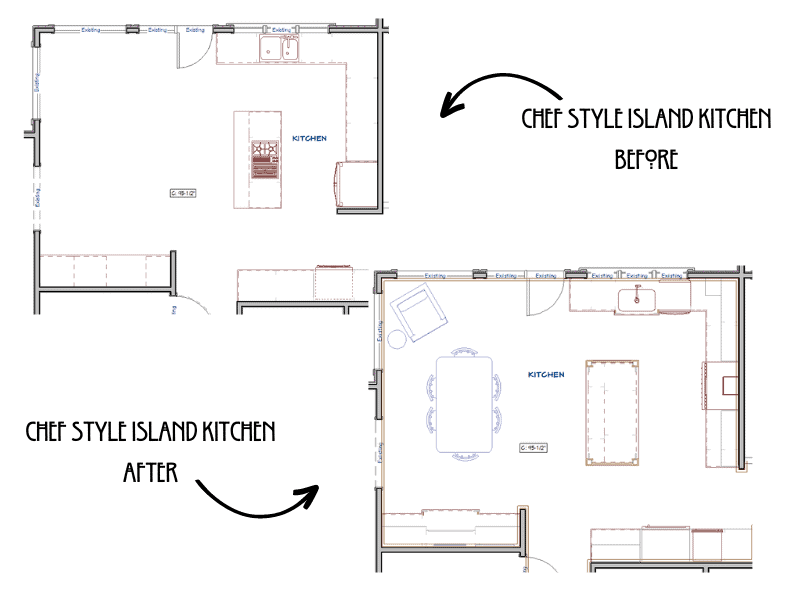
No matter your current style of kitchen, our team is here to help discover what works best for you! Our thorough design process ensures the end result of your kitchen will be the best fit for you, your family, and your lifestyle and cooking needs.
If you have a kitchen you would like to renovate, we would love to work with you. You can reach us by filling out our online form (under Contact Us).
