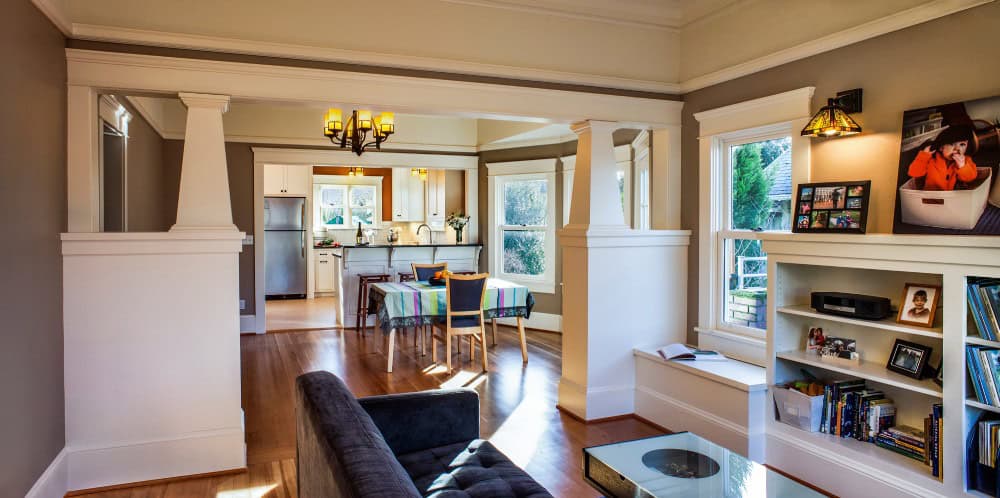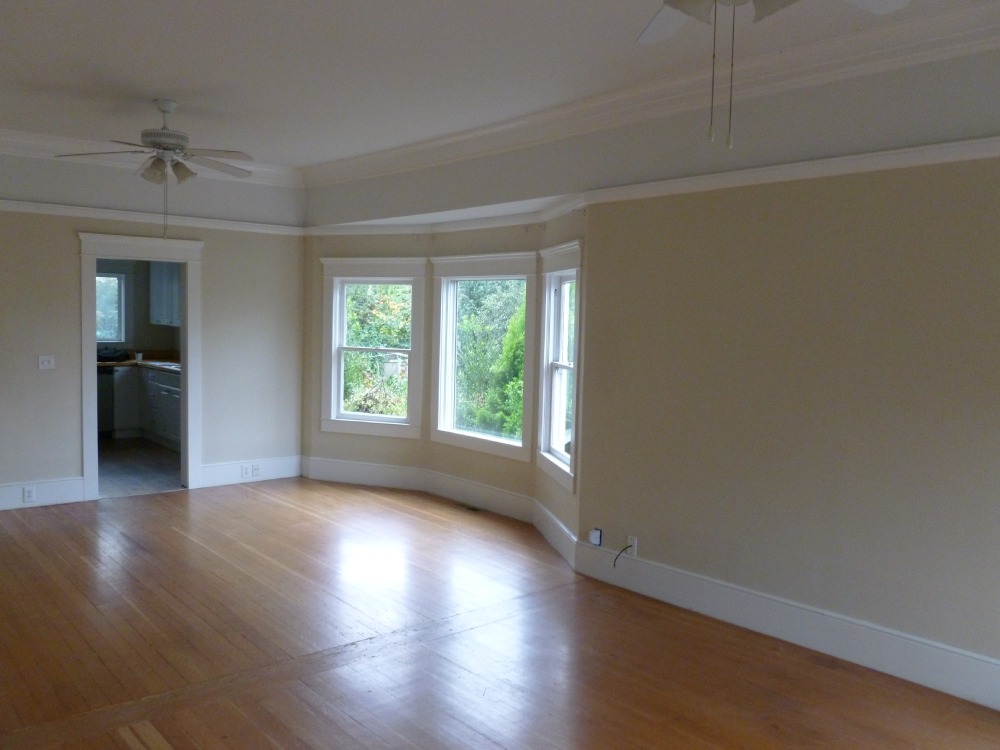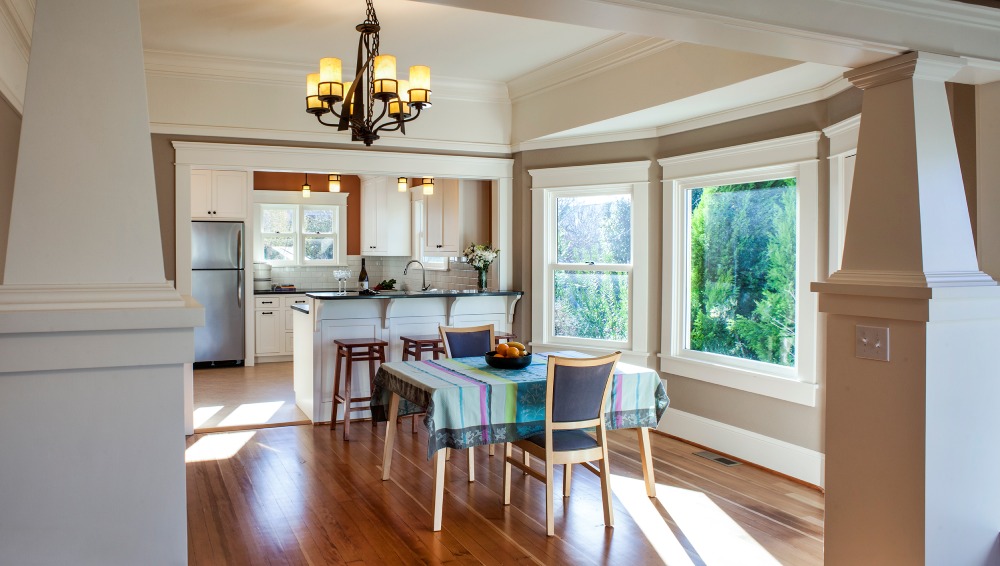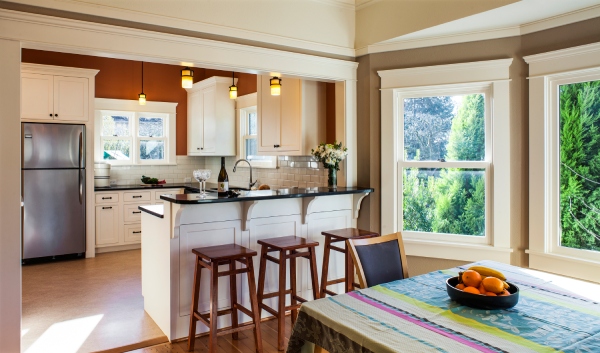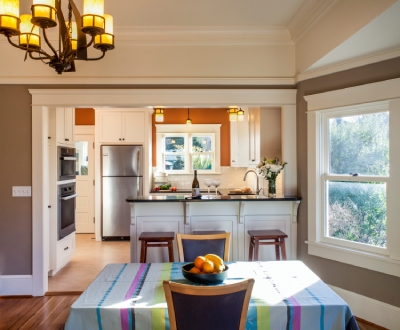1905 SE Craftsman
The homeowners wanted to define the living room and dining room areas, update the kitchen and connect it to the dining room, create an informal dining spot, and add storage space in the living areas, all while reclaiming the home’s 1905 Craftsman Bungalow character. What was once a wide open space, this living and dining room was lacking definition. We created colonnades between the rooms to still keep the open feel, but better delineate between the areas. Built-ins were added in the living room and the kitchen was also opened up and remodeled during this project.
Share
