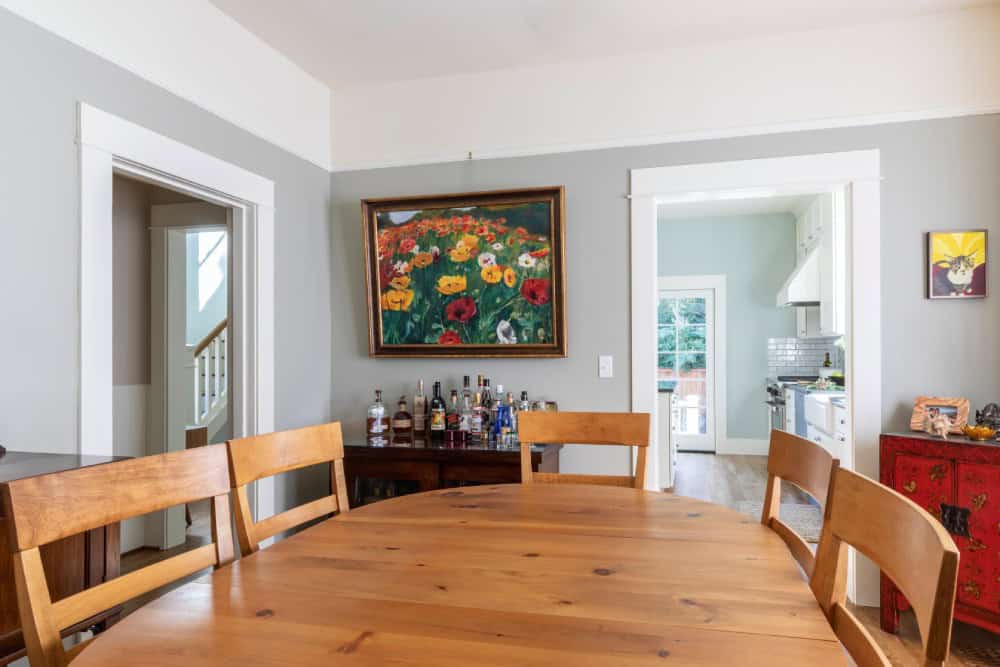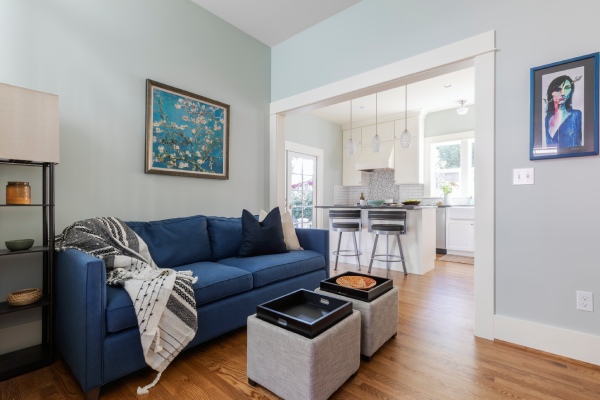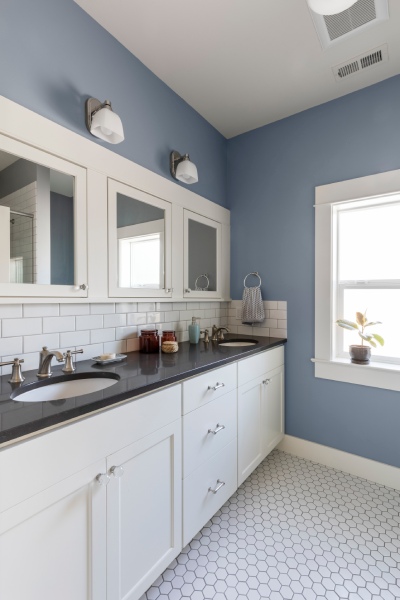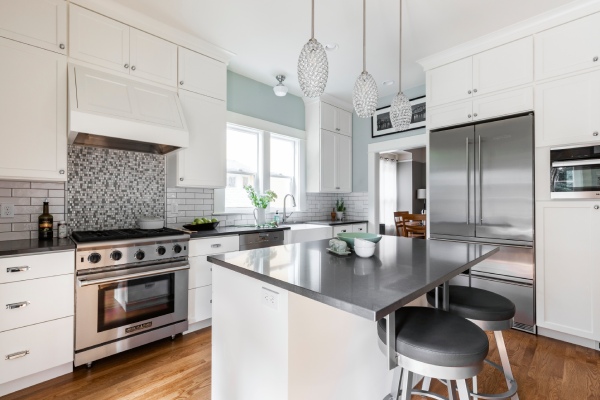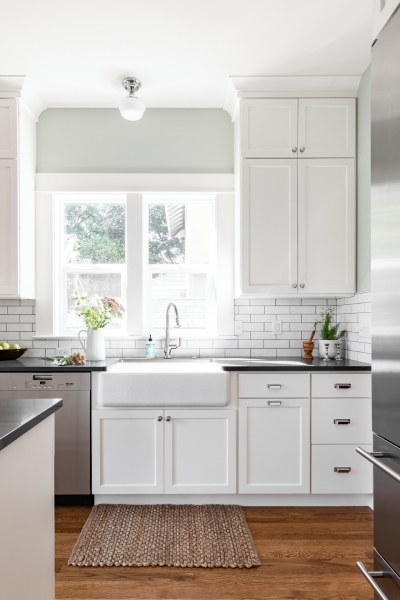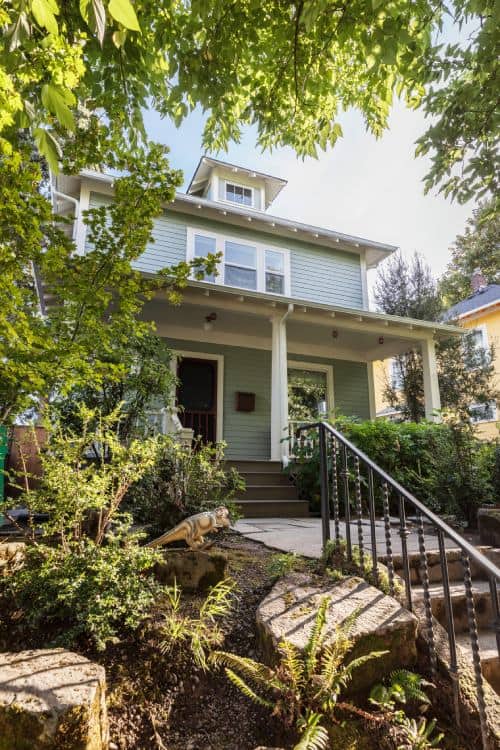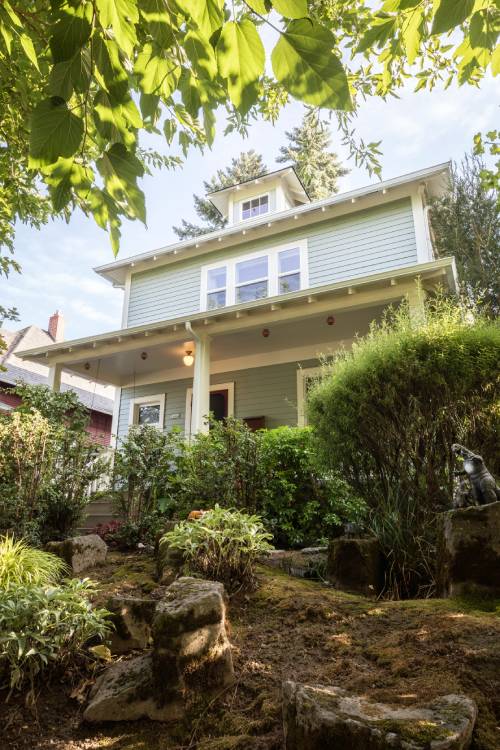1906 SE Cottage Addition Whole House
This two-bedroom 1906 Craftsman needed a little more space for this growing family. Rather than moving to a new larger home, the client wanted to keep the charm and character of her home and add a second story. The addition was designed with the original home’s detailing in mind, maintaining the personality inside and out. The end result was a seamless second story addition that looked like it had always been there – while adding 3 bedrooms, a bathroom, and laundry room to the second floor. The remodel also included reconfiguring the first floor to gain additional kitchen space, a family room, and access to the upstairs.
Share
