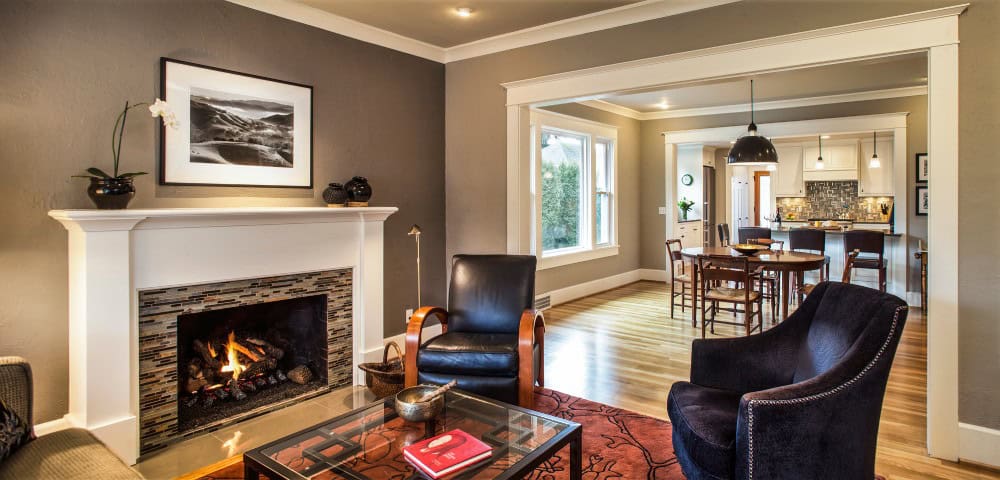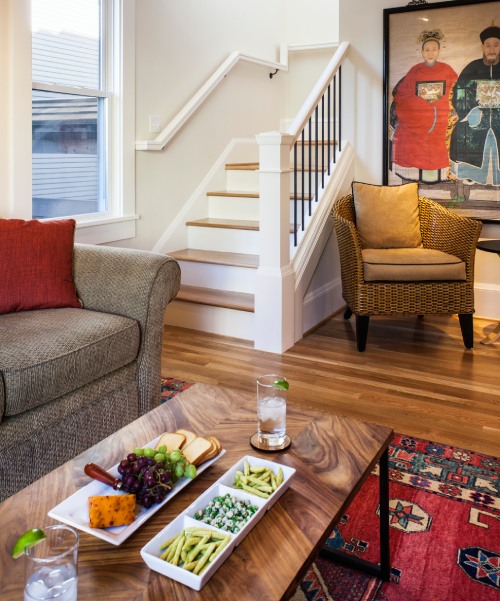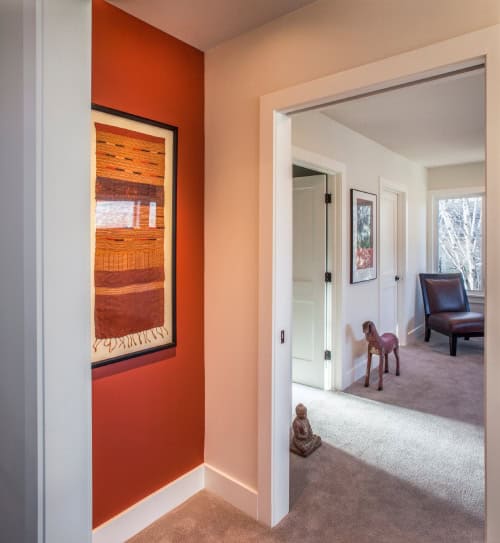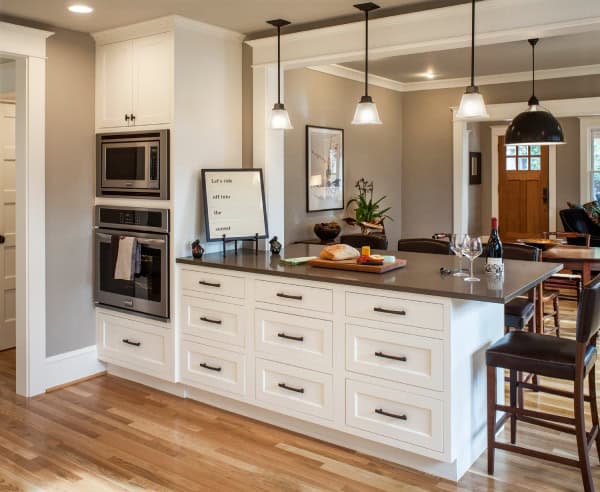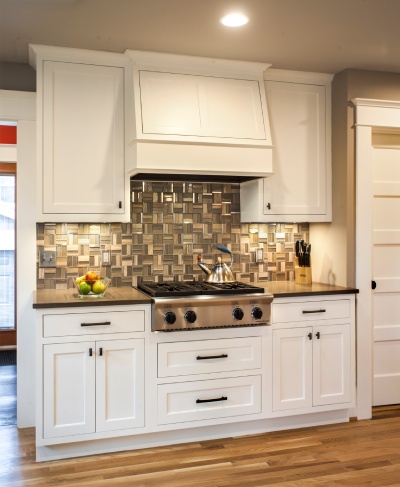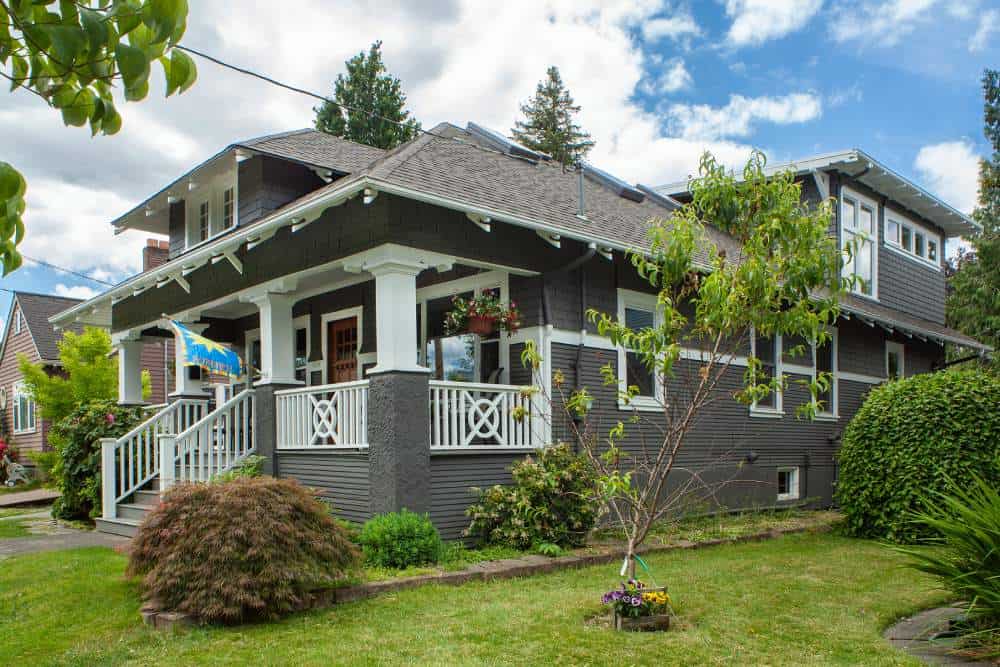1909 Hawthorne Craftsman
The clients wanted to open their vintage home’s main-floor spaces for an open floor plan, improved traffic flow, and greater natural light. Specifically, they wanted the dining room to open to the kitchen, which in turn would open to a newly created family room. Their remodel included a new kitchen, and an added second-floor master suite with a bedroom, bath, study and walk-in closet. While improving the home’s functionality, including new mechanicals, we also reinstated the home’s 1914 Arts and Crafts bungalow character, previously stripped in a decades-old remodel.
Share
