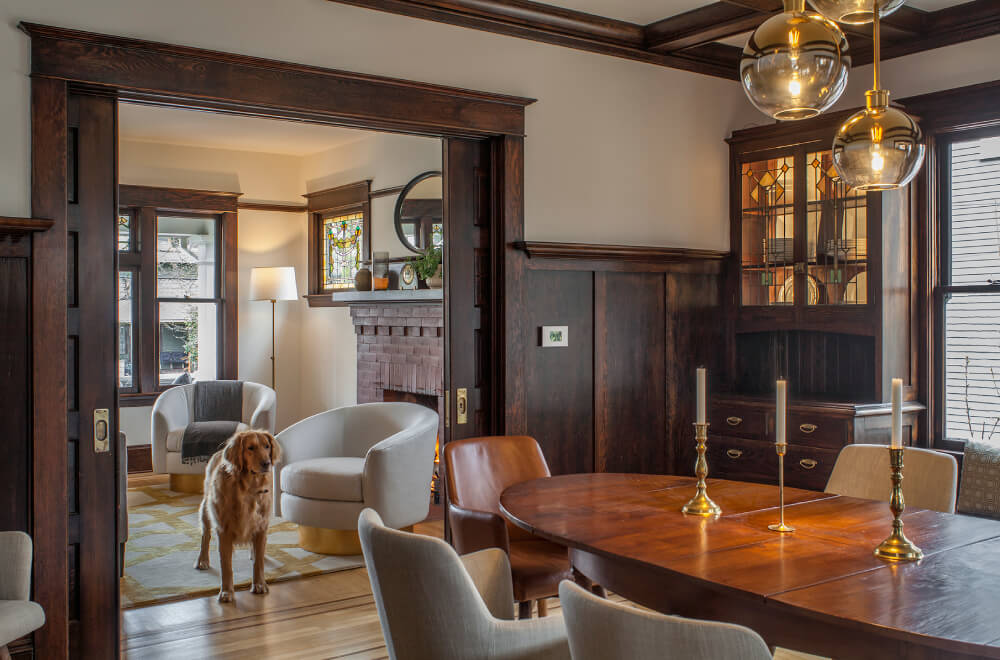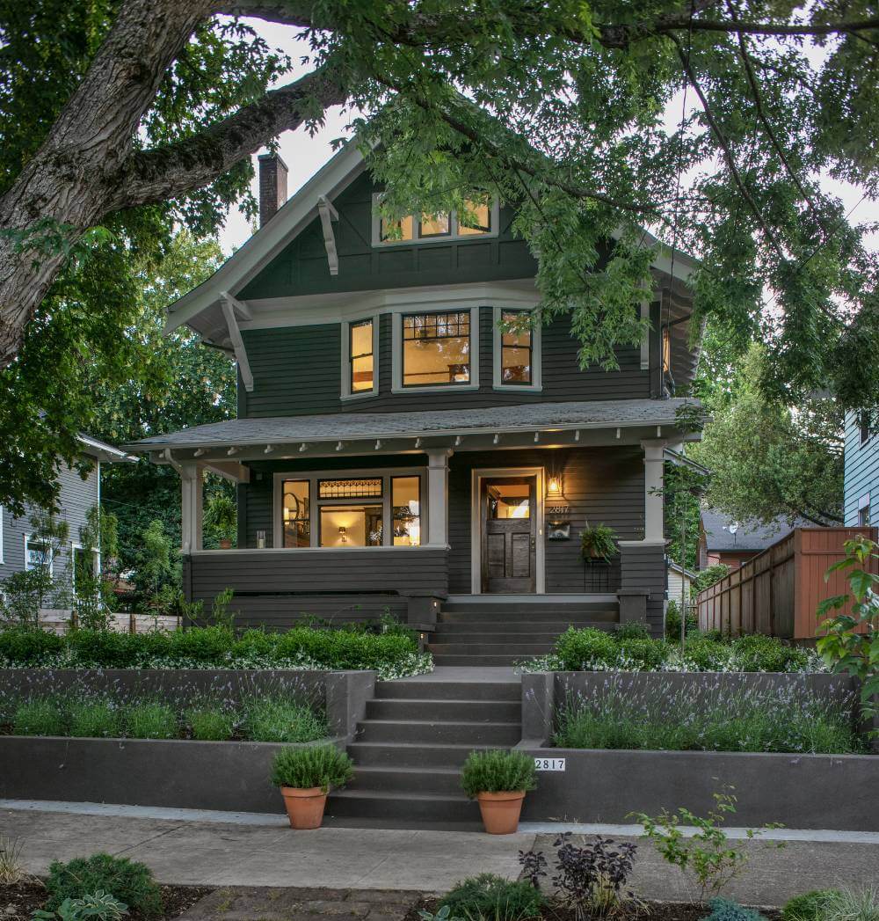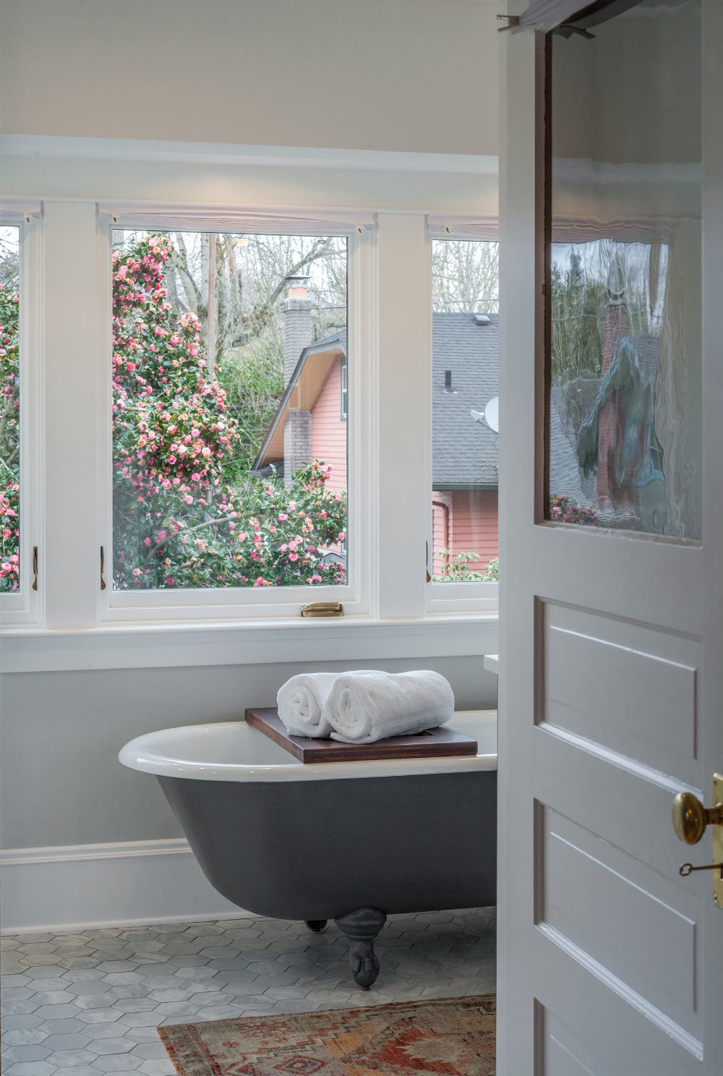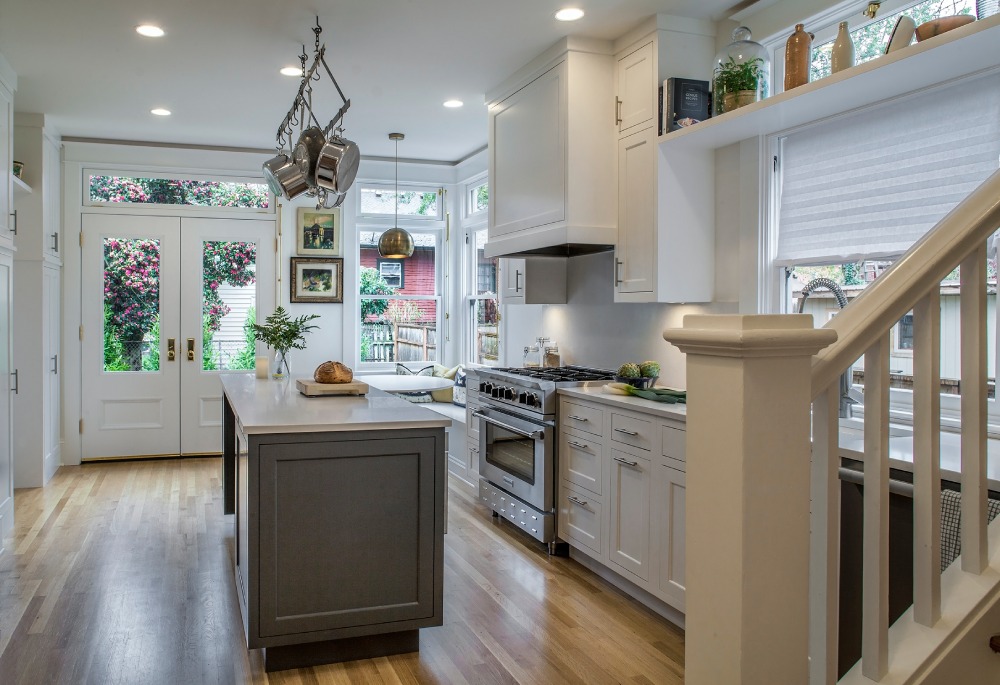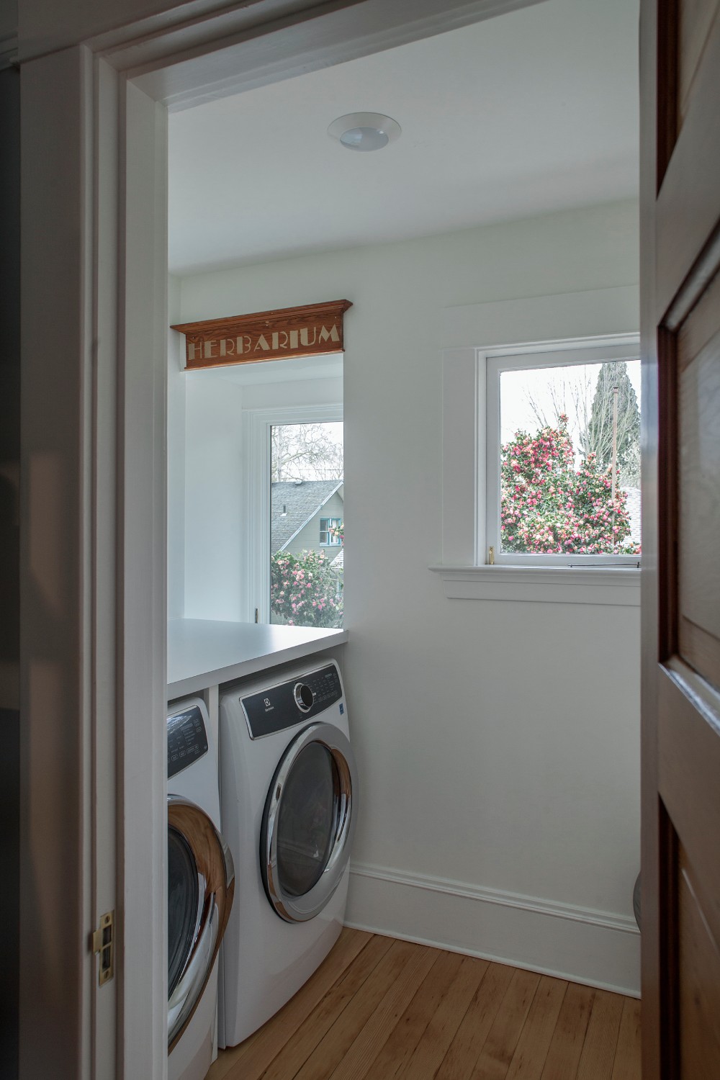1910 Irvington Arts & Crafts
Untouched for several decades, this home was in need of restoration and design updates to extend its life for the next hundred years. The clients wanted to maintain as much of the original detail and woodwork as possible while still brightening the interior and adding modern functionality. The home lacked a true kitchen and only had one bathroom. The small kitchen with a butler’s pantry and small back porch were combined to create access to the backyard, an efficient kitchen, and a powder room. The second floor had the only existing bathroom in the house and no master suite. The existing bath was redesigned to create a master suite by relocating the entrance and creating a more efficient layout. The original sleeping porch was transformed to create a guest bath and small laundry space. These changes allowed the home to meet the functional needs of the client while working within the existing walls of the home.
Share
