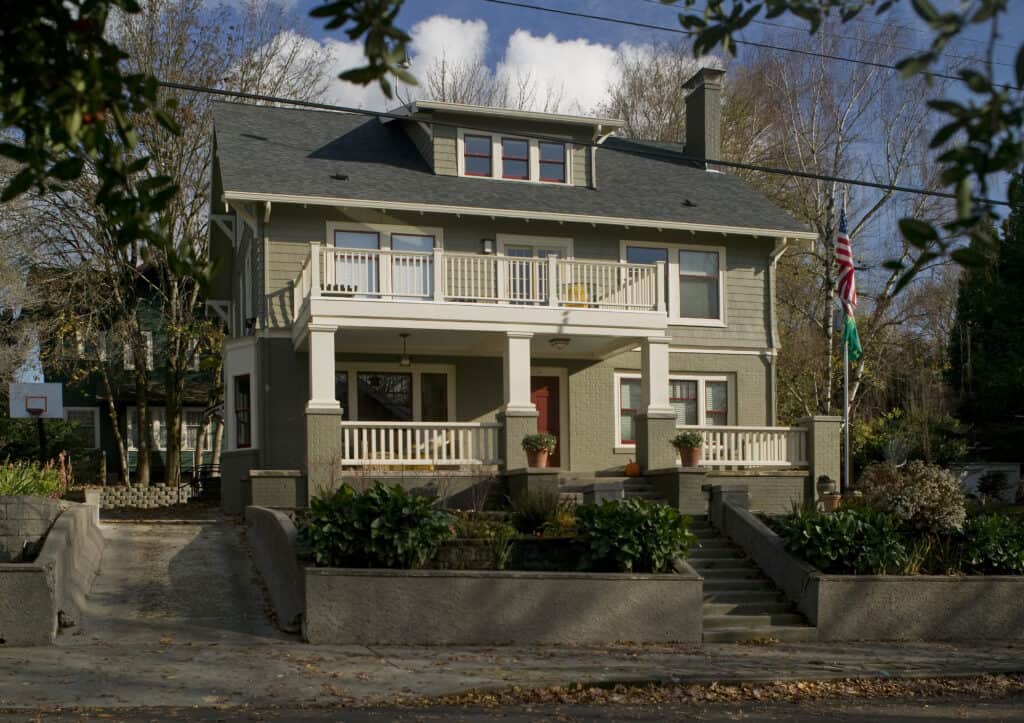
Welcome to our final installment in our house style series! In these blogs we’ve been taking you through the various house styles commonly found around the Portland, Oregon area – such as Craftsman, Victorian, and Tudor Revivals. If you missed any of these previous blogs, be sure to check them out!
Today’s blog we will be focusing on a style that harkens back to the founding of the U.S. – the Colonial Revival!
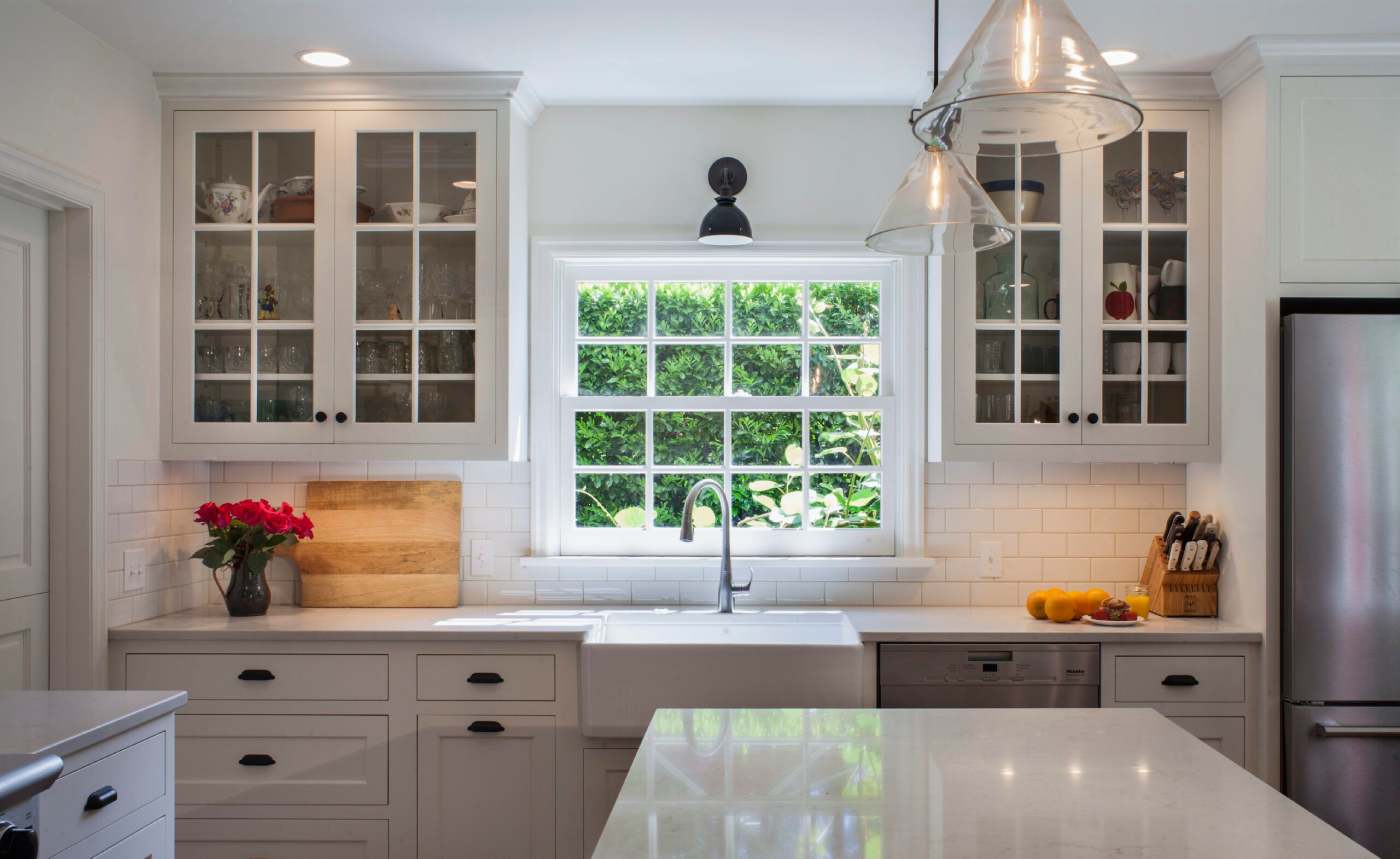
Revivals come from a rebirth of interest in historical architecture. They often become highly favored due to their familiar yet distinguished look, while offering modern sensibilities their historical predecessors did not. The Colonial Revival movement was no exception. First appearing in the late 1800s and becoming the most popular American home style between the 1900s-1950s. These homes are still being reimagined in modern sub-divisions for their classic Americana look and pleasing symmetry that made them so prominent to begin with.
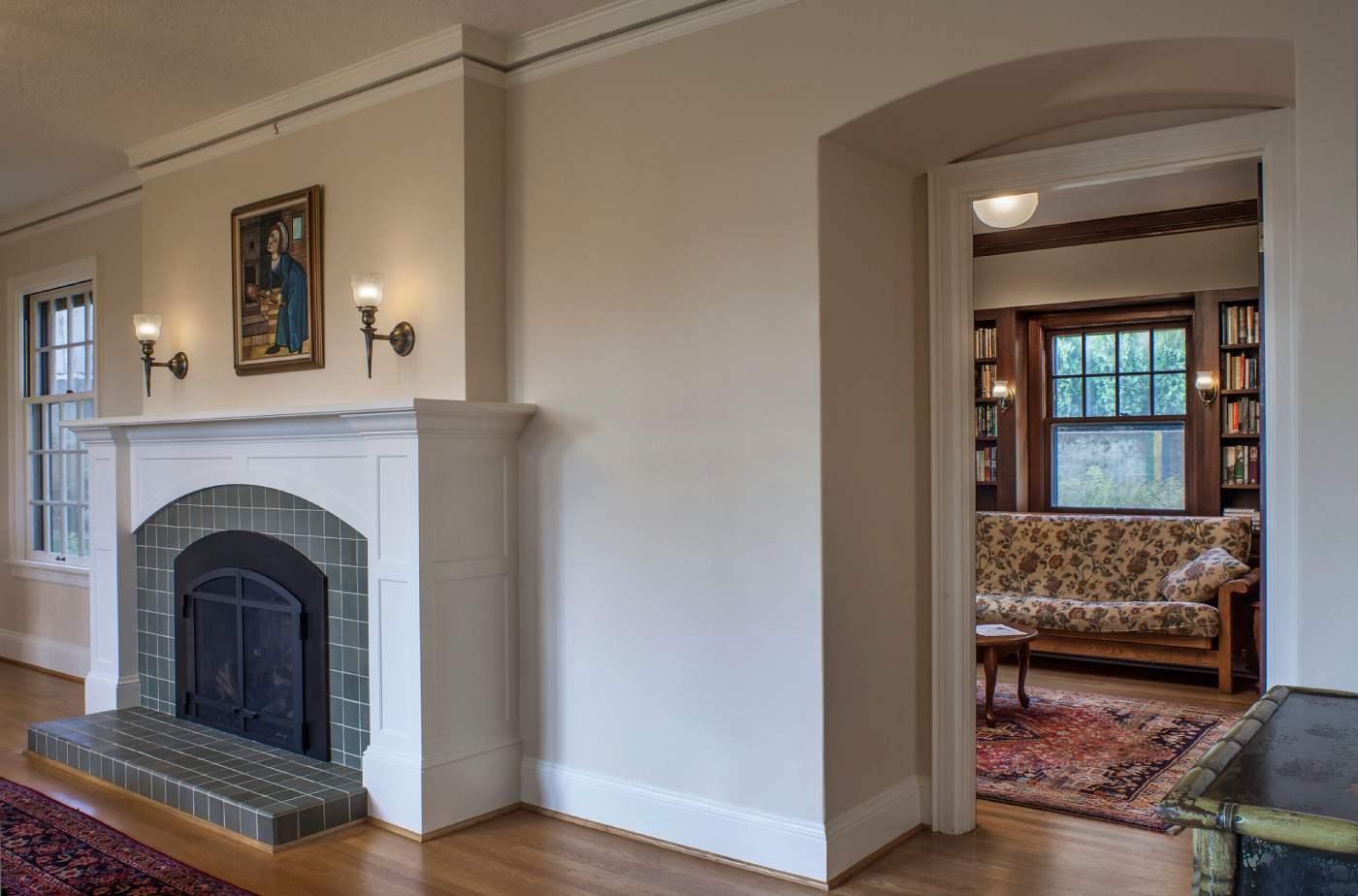
What is a Colonial Revival?
Along our eastern seaboard are some of this country’s oldest homes and buildings. The first chapter of residential architecture in the United States consisted mainly of 3 popular building styles: First Period homes (1600s – 1700s), Georgian homes, (1700 – 1780), and Federal homes (1780 – 1820). Among these architectural styles were a few common characteristics: they all typically featured a simple box shape; a centrally located front door; and adhered to a sense of symmetry (the First Period homes did their best anyway).
By the late 19th century, residential architecture came to reflect features from these 3 early styles with renewed modernism, creating what we now refer to as Colonial Revival.
Fashionable architects McKim, Mead, White, and Bigelow studied the Colonial, Georgian, and Federal buildings firsthand. They built the first Colonial Revival in Lennox, MA in 1884, and the second in Newport, RI in 1886. These houses depicted the two subtypes of Colonial Revivals: the asymmetrical and the symmetrical. Both boasted exaggerated proportions with superimposed colonial details. These early examples were not meant to be exact replicas of preceding colonial buildings, but rather an artistic interpretation of them. By 1898, measured drawings, monographs, and photographs of existing colonial buildings led to a better understanding of colonial details and proportions allowed for the Revival movement to start constructing more honest interpretations of the style.
Colonial Revivals would go on to be one of the most popular home styles in the United States between 1900 – 1950s. Their popularity would decline in the 1960s but had a small resurgence in the 1980s. Today, architects and builders are still creating and building this style of home, though it is often referred to as a “New Traditional” style.
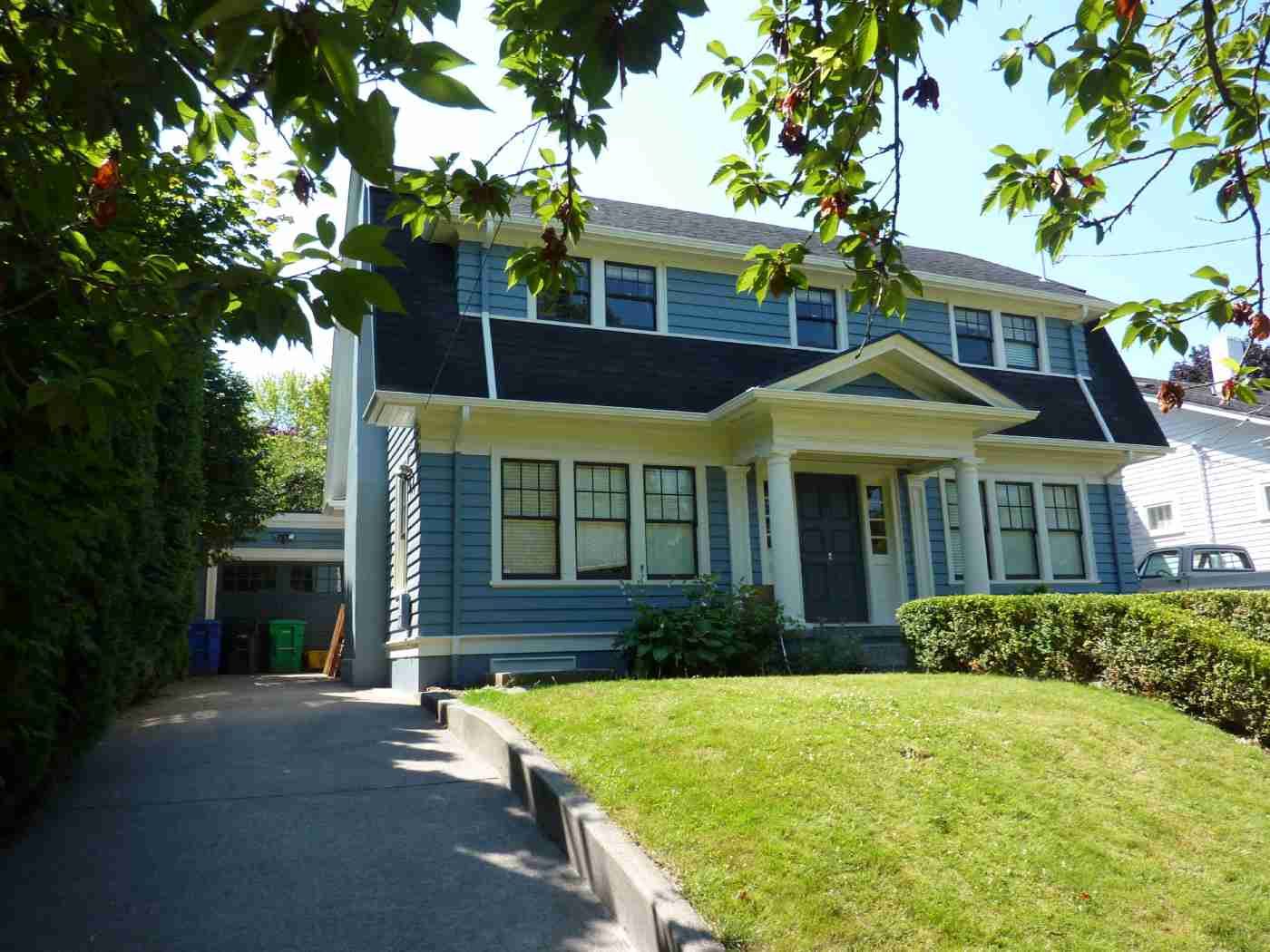
What are a Colonial Revival’s Characteristics?
Common Exterior characteristics of the Colonial Revival include the following:
- Symmetrical façade
- Columned Porch or Portico
- Pedimented door, windows, or dormers
- Large Double Hung Windows, often multi-paned (6-over-6, 9-over-9, 6-over-1, 9-over-1)
- Bay Windows
- Either Front Gable, Side Gable, or Hipped Roofs
- Window Shutters
- Cornices
- Dentil Molding
- Wood Clapboard Siding or Brick Siding
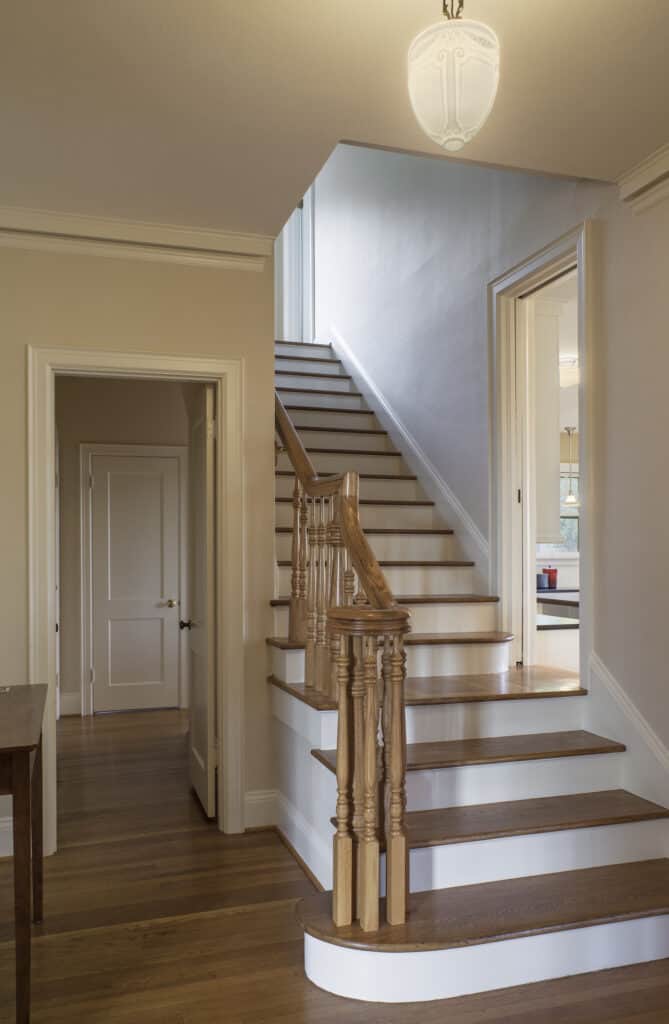
Common Interior characteristics of the Colonial Revival include the following:
- Grand Central Entrance
- Central Staircase
- Hardwood Floors
- Wood Paneled Walls
- Distinct Divided Rooms
- Arched Openings (sometimes cased)
Take Away Notes
Unlike the other styles that we have explored, the Colonial Revival is the only house style distinctly rooted in previous American architecture. With its symmetry, reserved ornamentation, and quiet stately grandeur, this style has been a favorite across generations.
Do you have a Colonial Revival you’d like help with? Give us a call or visit our Contact Us page to get in touch with us about your project today!
Historical Sources:
Savage McAlester, Virginia. “Eclectic Houses: Colonial Revival”, A Field Guide to American Houses: The Definitive Guide to Identifying and Understanding America’s Domestic Architecture, 408-432. New York: Alfred A. Knopf, 2018.
