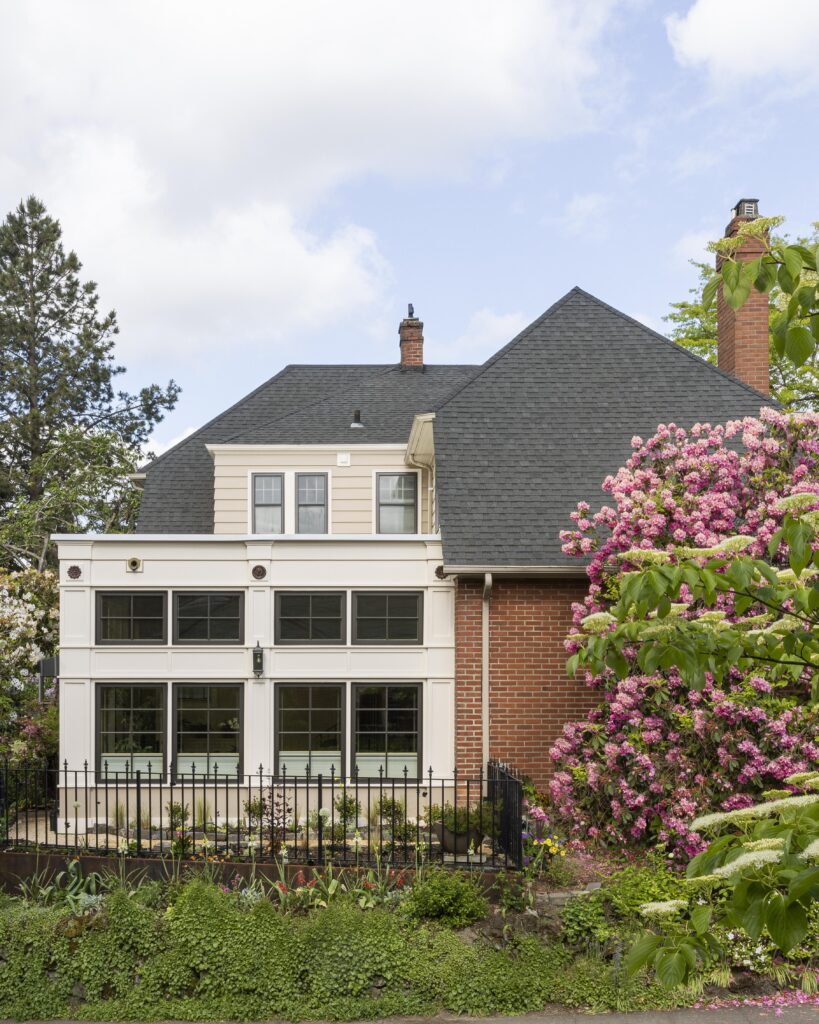
Welcome to our house style series! In these blogs we’re taking you through the various house styles commonly found in the Portland, Oregon area – such as Tudor Revival, Colonial Revival, Craftsman, and Victorian. If you missed our previous blog, Understanding Victorian, you can click here to learn more about Portland’s Victorian homes.
In this blog, we’ll be going over a house style whose name is rather imprecise given its architectural influences – the Tudor Revival.
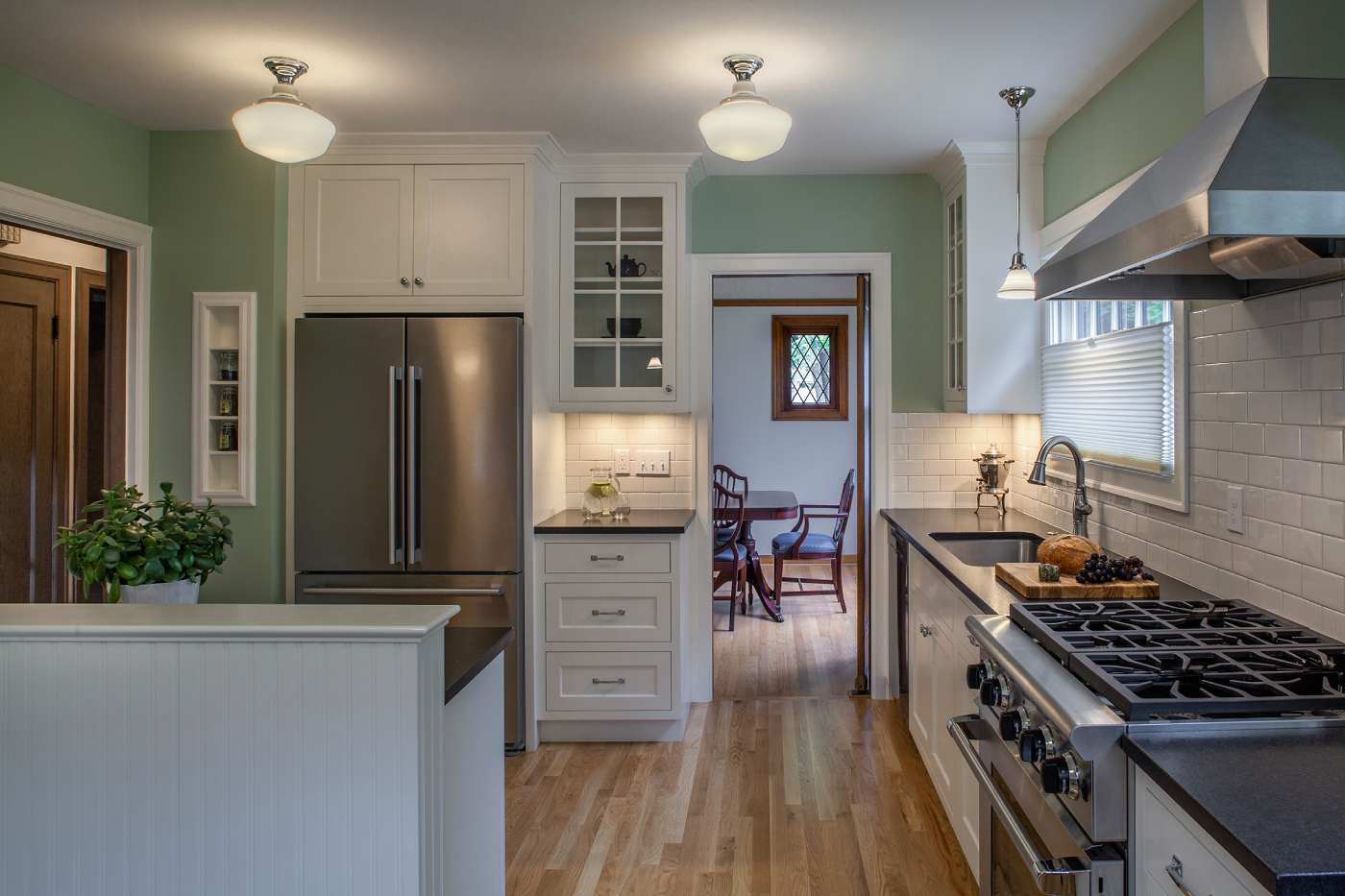
As Portland began experiencing its building boom following the Lewis & Clark Centennial Exposition in 1905, many new housing styles began to populate the area. One of them being the Tudor Revival. Unlike the Victorians that had been very contemporary for the time, Tudor Revival’s were built to give a sense of history by mimicking the great houses of Europe. Originally only built by the upper class, known as Stockbroker Tudor’s, Tudor Revivals were soon adapted to be a more modest cottage style house by the 1920s and becoming a favorite of new homeowners alike.
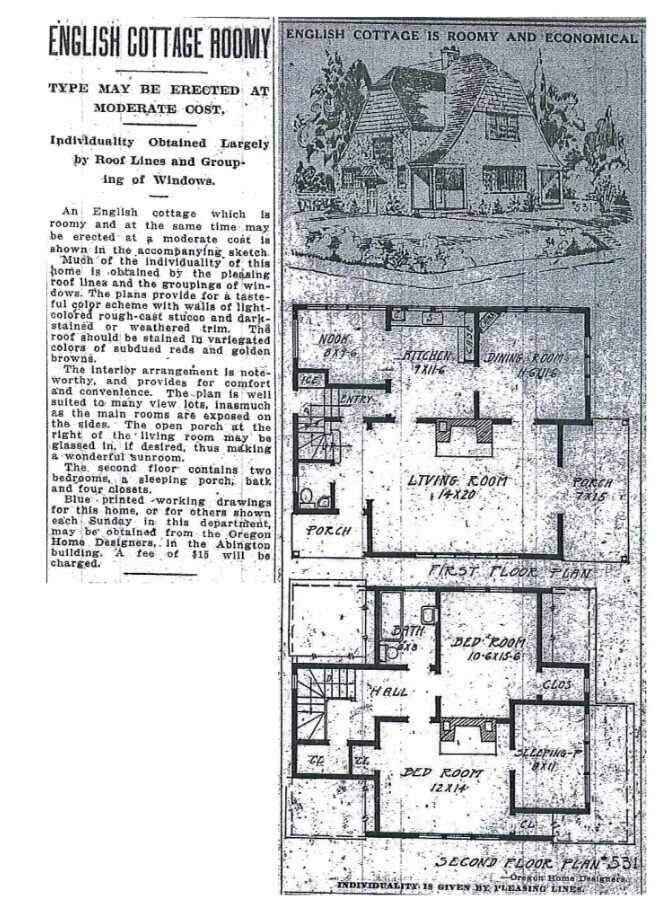
What is a Tudor Revival?
Starting in the 1880s, the publisher B. T. Batsford of London began publishing books containing photographs, blueprints, and drawings of old English homes, which were eventually distributed around the United States. American architects ate this up. In 1911, the book The Domestic Architecture of England During the Tudor Period was published and became the style’s sourcebook.
The funny thing about the Tudor Revival is that the name is a misnomer. Very few examples of the American Tudor Revival actually pull from the Tudor period (1485 – 1603). Rather, they pull more from late Medieval and early Renaissance period houses (1300 – 1500) which ranged from folk cottages to grand manors.
These houses were an architects dream because they were not bound by symmetry and offered versatility in floor planning. The house could rule the design. This allowed the freedom for rooms to be oriented in any direction and windows to be placed where necessary, it also allowed for the inclusion of wings and – eventually – attached garages to be effortlessly incorporated into their design.
Modern building advancements allowed for decorations such as superimposed half-timber framing and veneering stone and brick to allow these revival homes to mimic their English counterparts. Local materials allowed for Tudor Revivals in various regions to look distinct from one another. And their versatility from grand manors to small cottages helped in boosting their popularity through the 1920s.
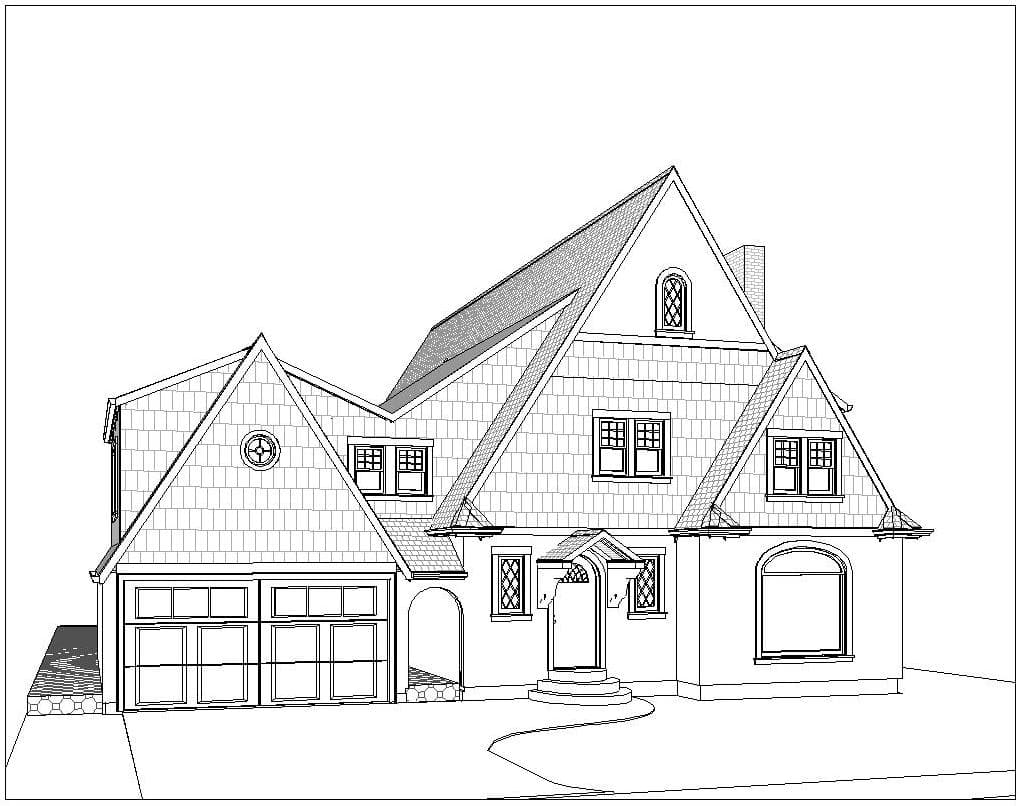
What are a Tudor Revival’s Characteristics?
Common exterior characteristics of the Tudor Revival include the following:
- Asymmetrical Floorplans
- Often 2-story or Half-Story homes
- Steep Rooflines
- Prominent Front Gables
- Elaborate Focal Chimney Chases
- Decorative (False) Half Timbering
- False Thatched Roofs
- Mullioned Windows (Often with a Diamond Pattern)
- Bay or Oriel Windows
- Arched Entryways (either Round or Tudor Arched)
- Stucco, Brick, or Stone Exterior Walls / Accents
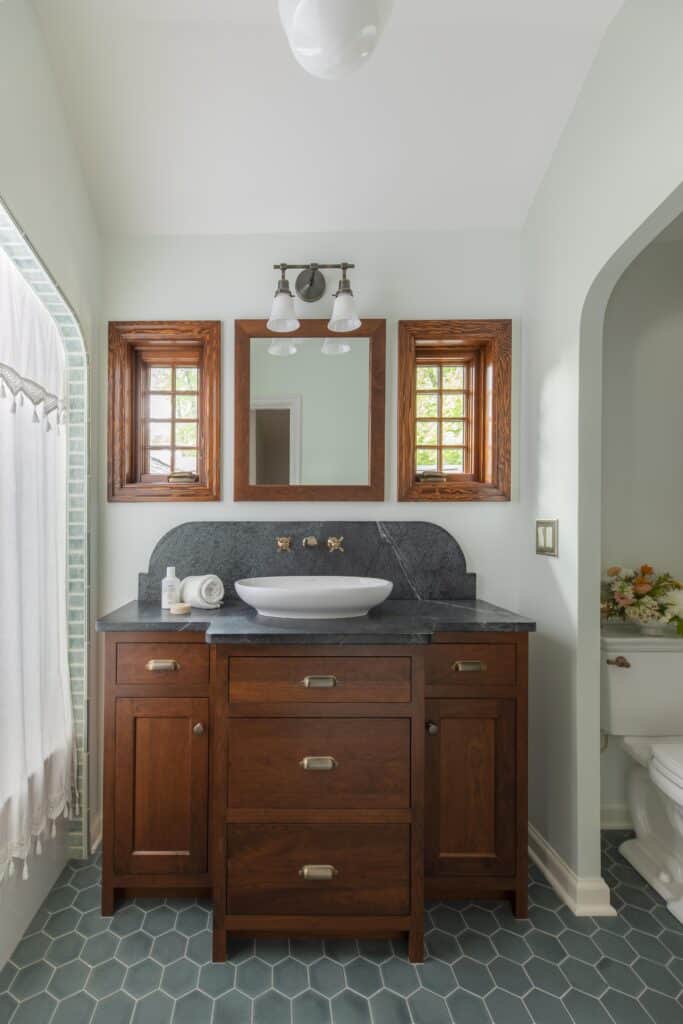
Common interior characteristics of the Tudor Revival include the following:
- Exposed Decorative Timbers on Ceiling
- Dark Wood Paneling & Wainscoting
- Slate Tile, Wood, or Brick Flooring
- Sweeping Staircases (Often with Iron Railings)
- Grand Stone Fireplaces
- Stained Glass
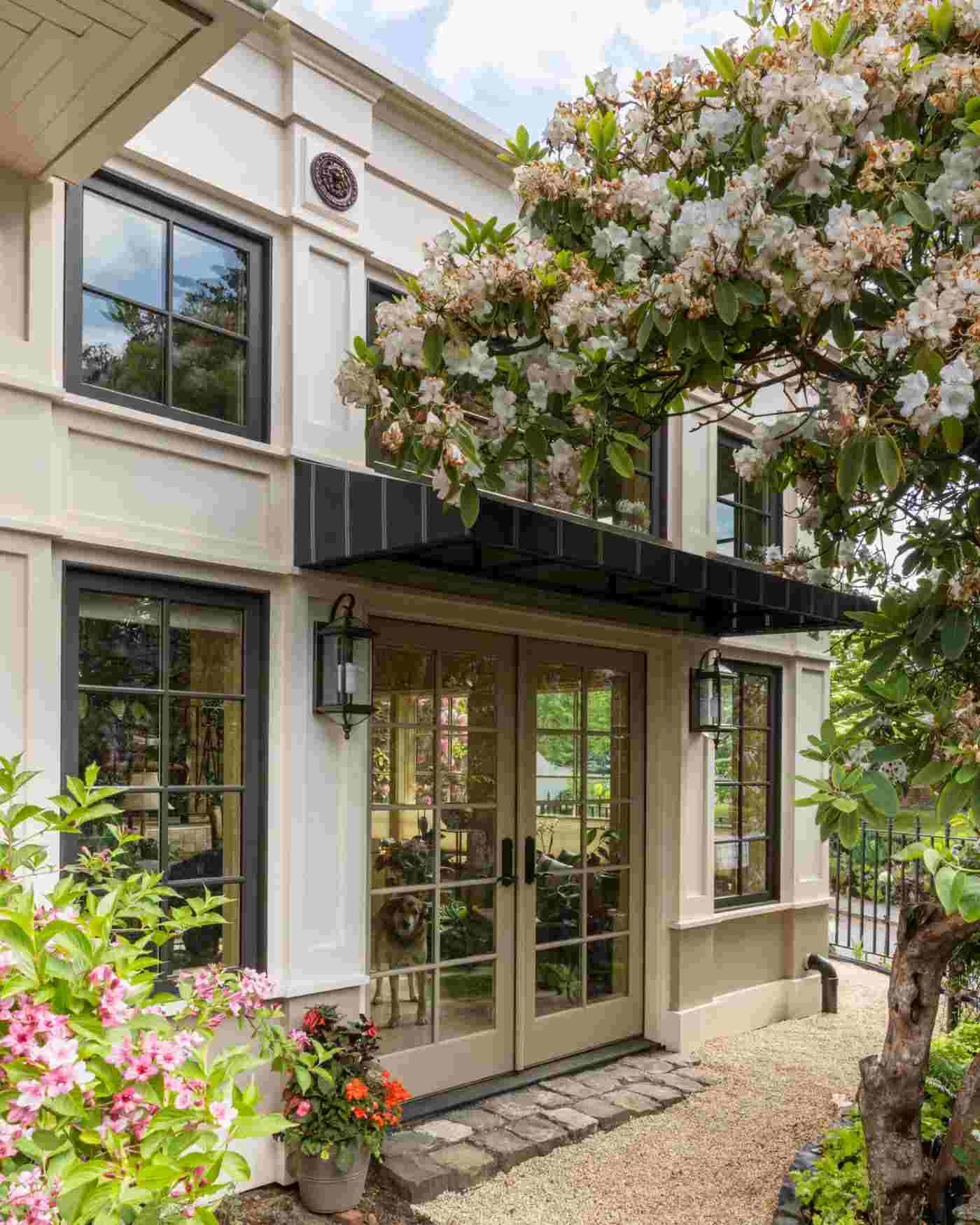
Take Away Notes
Tudor Revivals are in a unique class of their own. From stately to simple, their dramatic rooflines, plethora of windows, and medieval design influence help to make them instinctively recognizable from their counterparts such as Victorians, Craftsmans, Bungalows, Cape Cods, Colonials, etcetera. Their easily moldable floorplans made them a favorite among architects and homeowners alike, even 100 years later!
If you have a Tudor Revival home you would like to remodel in the Portland, Oregon, area give us a call or visit our Contact Us page to start the process today!
Historical Sources:
Savage McAlester, Virginia. “Eclectic Houses: Tudor”, A Field Guide to American Houses: The Definitive Guide to Identifying and Understanding America’s Domestic Architecture, 449-466. New York: Alfred A. Knopf, 2018.
Oregon Home Designers. “Tudor Home Plan”. Blueprint. The Oregonian, December 20, 1925. From Alameda Old House History. (Accessed June 17, 2024).
