Welcome to the Neighborhood! In this 5-part blog series we’re taking you through various Portland neighborhoods, with an eye on their history and homes. We’ll also highlight projects we’ve completed in these areas.
Today’s focus: the Alameda & Beaumont-Wilshire Neighborhoods!
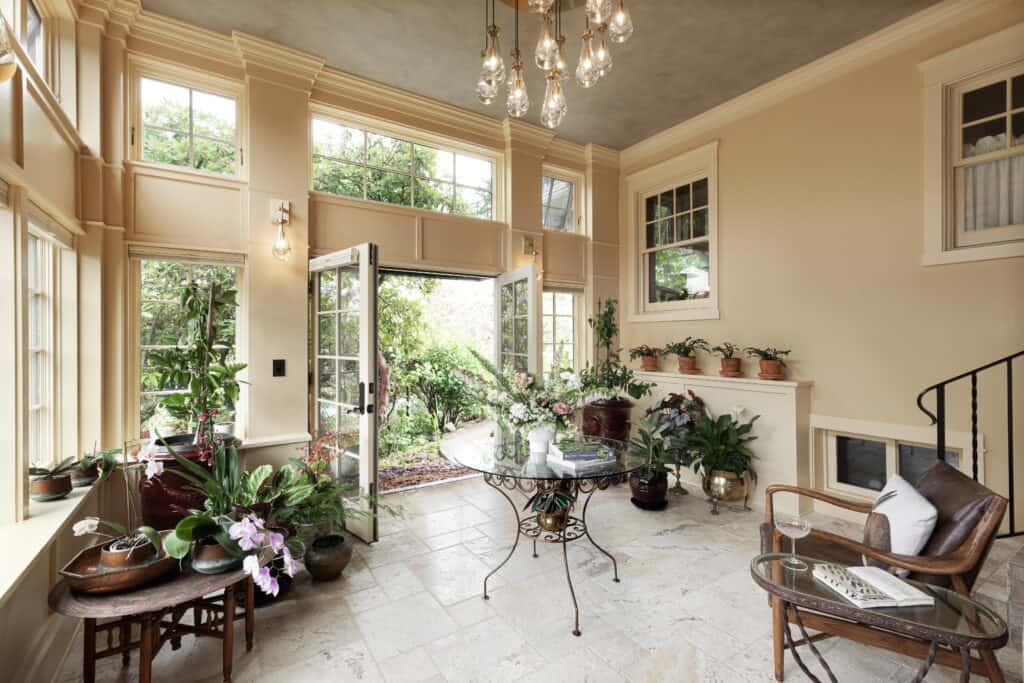
THE HISTORY
The Alameda Neighborhood, of Northeast Portland, was originally called Alameda park and was developed by the Alameda Land Company, a group of Astoria-based investors. Today’s Alameda neighborhood is bound by NE 21st and NE 33rd, NE Knott and NE Prescott. The word Alameda comes from the Spanish language, meaning “Tree-lined street, or walkway.” With the first home built in 1910, the homes range from Arts and Crafts, to Tudor, to Craftsman styles.
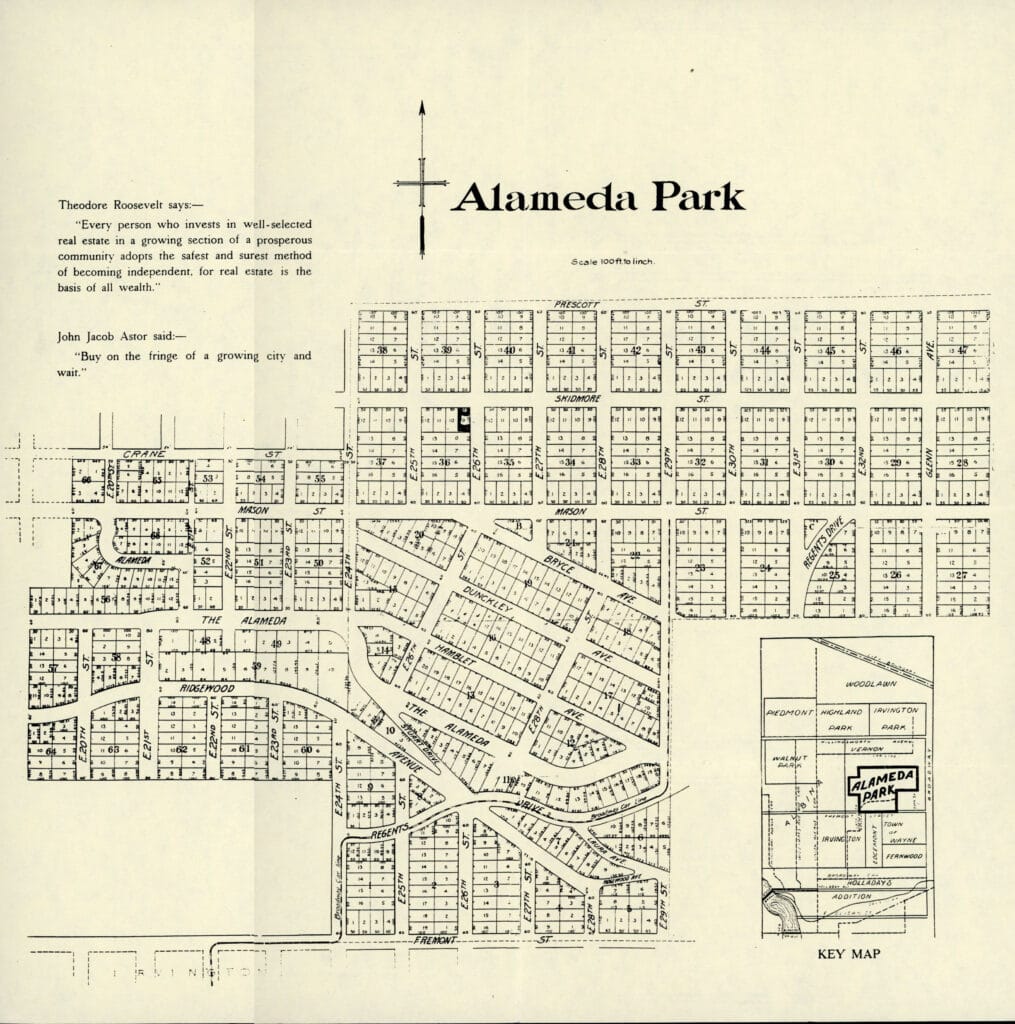
The neighborhood became popular among Portlanders due to its beautiful views, sitting high on the naturally created ridge. Its popularity increased, when in 1910, the Alameda Land Company paid the Portland Railway, Light and Power Company to extend the Streetcar into the neighborhood, allowing people to ride it into the Portland business district.
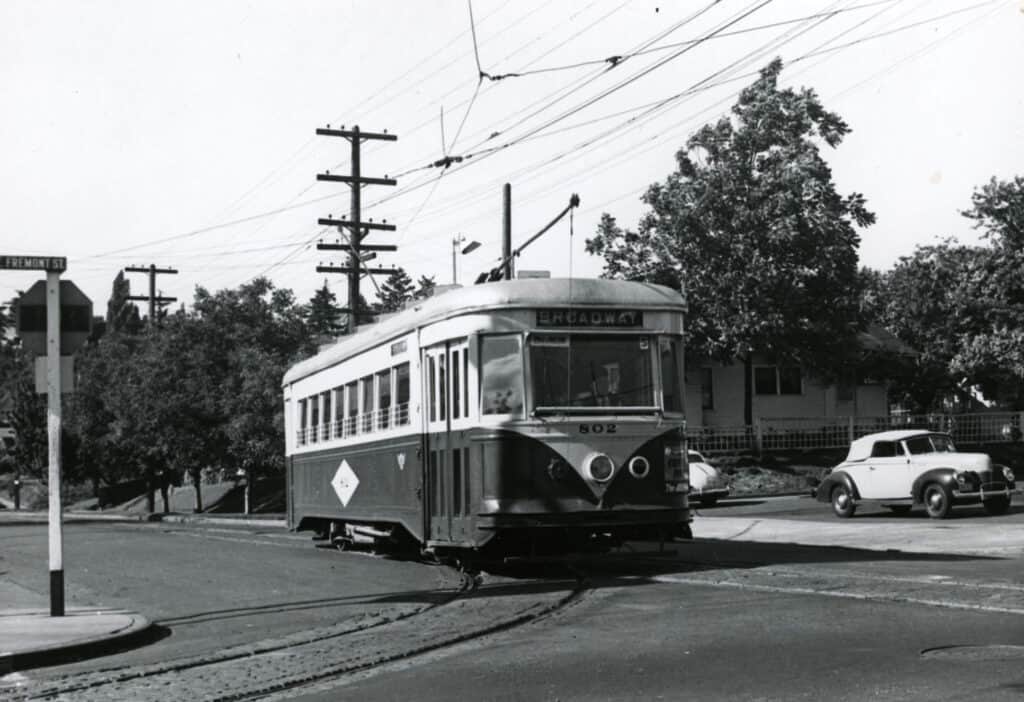
Directly east of Alameda is the Beaumont-Wilshire neighborhood. Similar to Alameda, this area has many homes built in the early 1900s, ranging from Dutch Colonials, Foursquares, Tudors, and Bungalows.
Beaumont-Wilshire was named after the Beaumont School, which opened in 1914, as well as Wilshire Park, the 15-acre tree lined recreation area in the neighborhood. The south slope of Alameda Ridge, originally known as “Beaumont Hill” or “Gravel Hill”, carries through the southern part of the neighborhood. The area is bordered by NE 33rd and 42nd, as well as Alberta/ Prescott to the north and NE Morris/ Wistaria to the south.
THE PROJECTS
We have recently completed two projects in these lovely neighborhoods. The first we’ll showcase is our historic 1935 Tudor Revival Sunroom project. As part of this beautiful addition, we removed an existing flag stone and concrete patio, constructed the entire sunroom, and built the balcony/landing outside of the living room. We installed French doors to the Living Room, installed all new windows and appropriate trim detailing, and a customer plaster ceiling. The finished space is stunning!
1935 Tudor Revival Sunroom
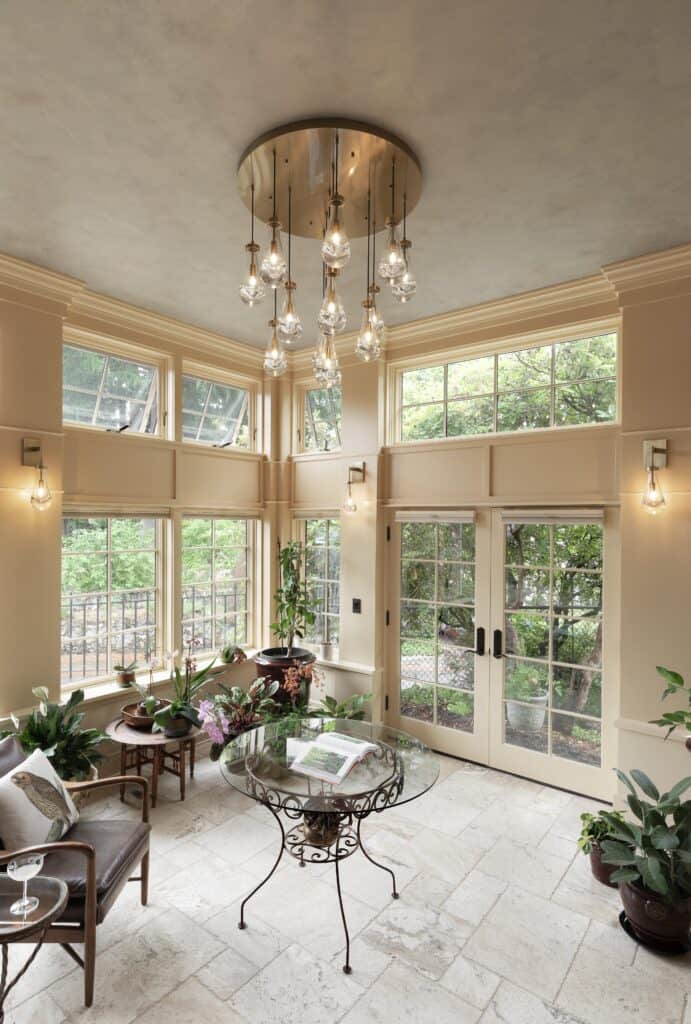
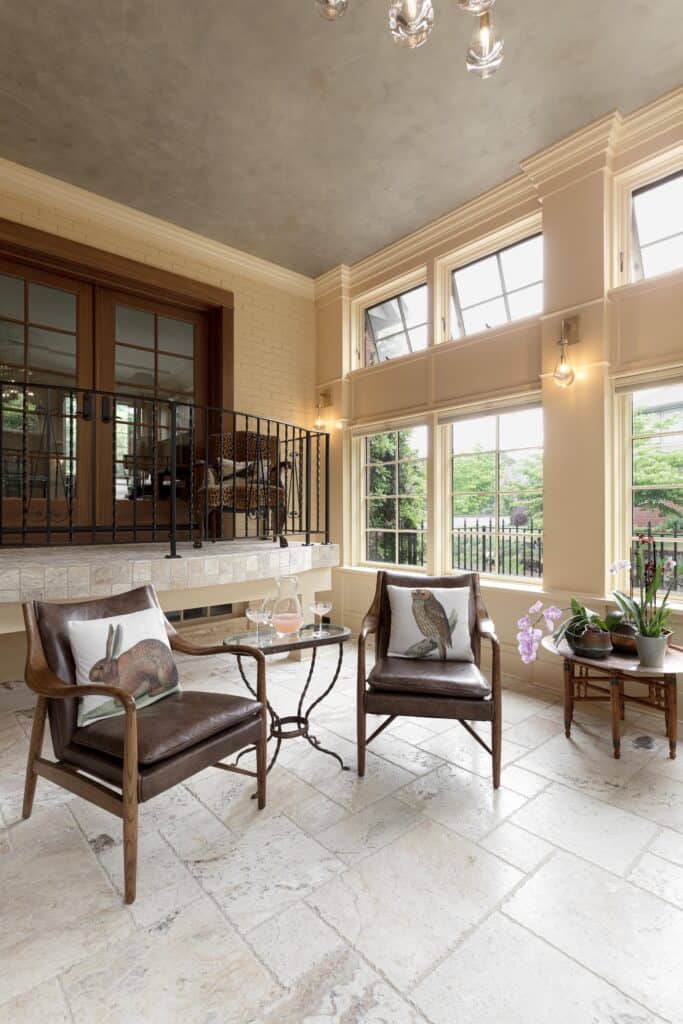
The second, our 1910 Alameda Bath project, we completed two bathroom remodels which maintain historical elements while modernizing the spaces for the family’s needs.
The ensuite bathroom with inset oak cabinets, hex tiles, mixed metals, and muted colors blend the classic and modern seamlessly. Originally a space that held two bathrooms, with careful space planning we reconfigured the area to be an ideal ensuite; double sinks with plenty of storage, large shower, and separate water closet.
1910 Alameda Bath (Ensuite)
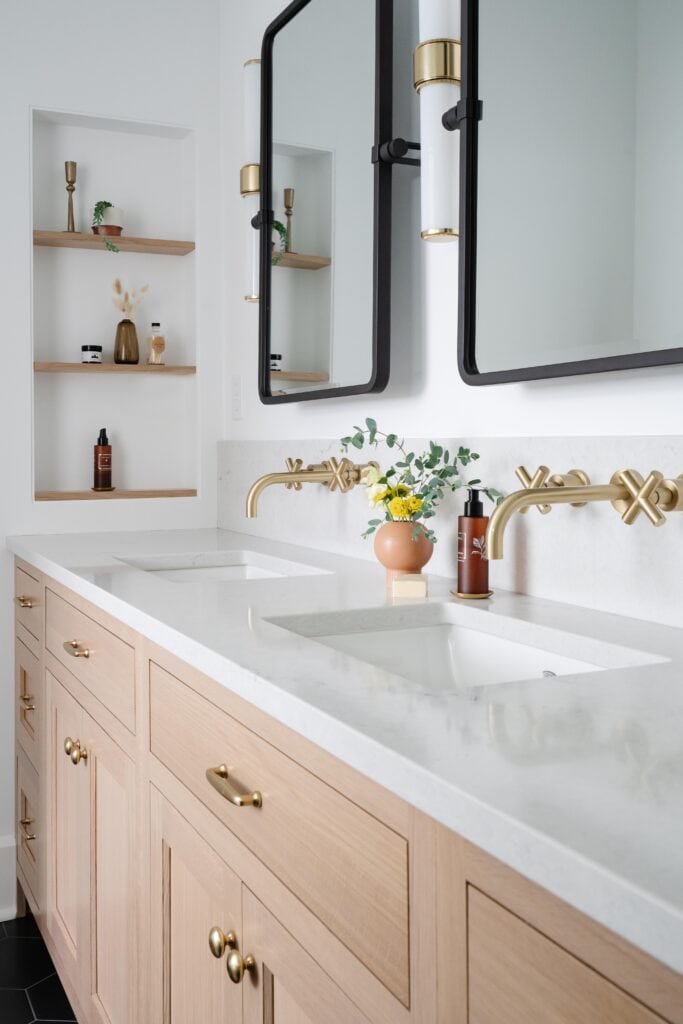
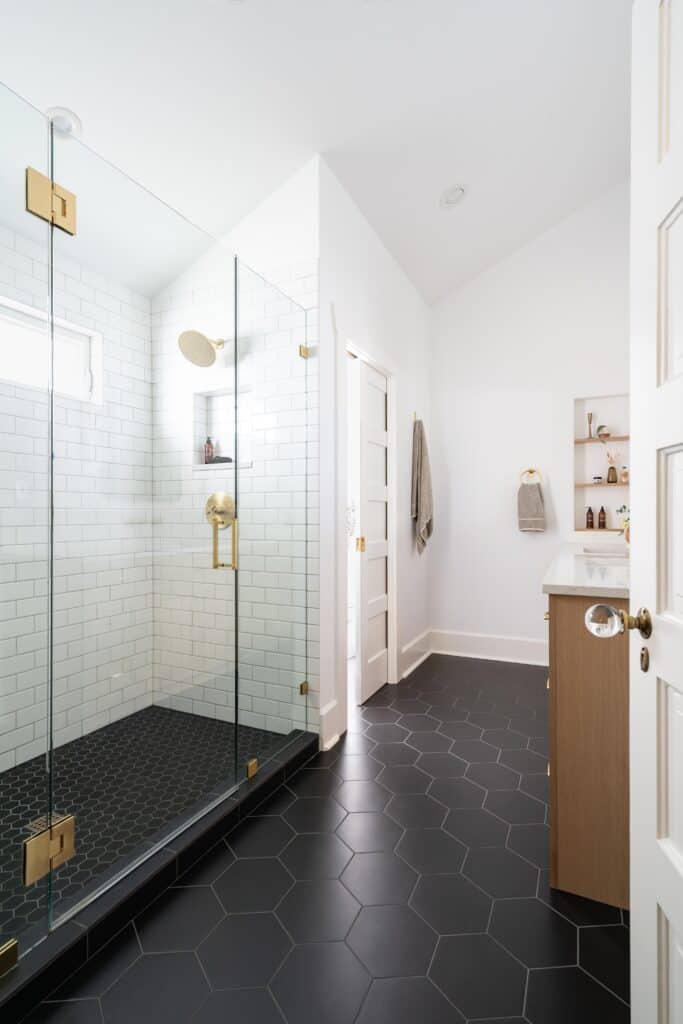
This kids bathroom was created utilizing extra space from a large upstairs bedroom. A tub/shower combo was installed for the kids to use. The light, bright, and simple finishes allow the beautiful historically accurate floor tile to shine!
1910 Alameda Bath (Kids)
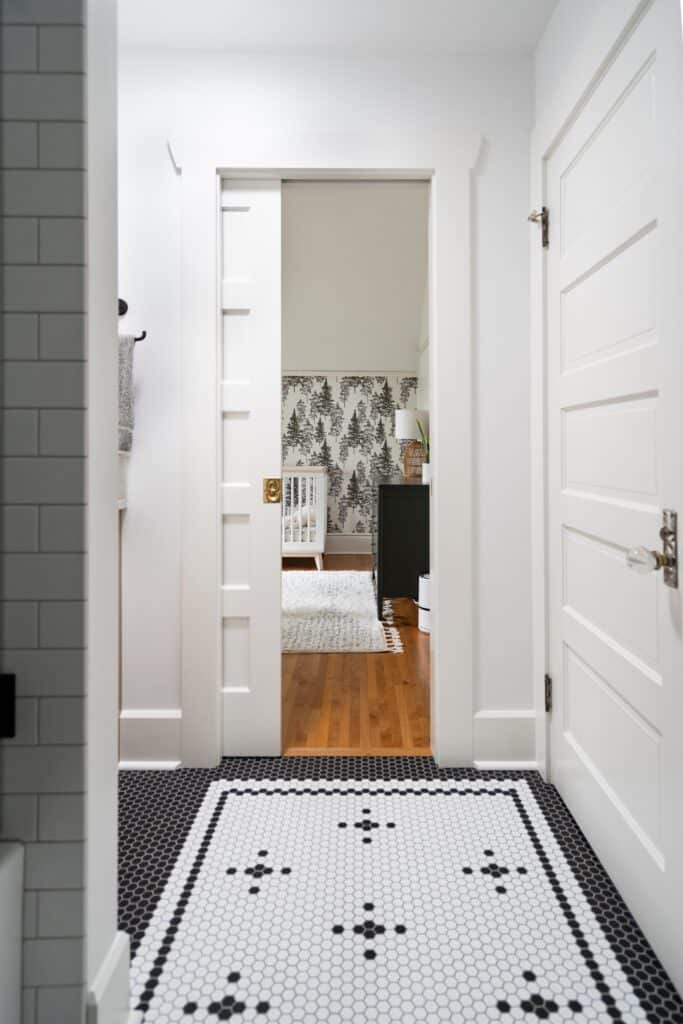
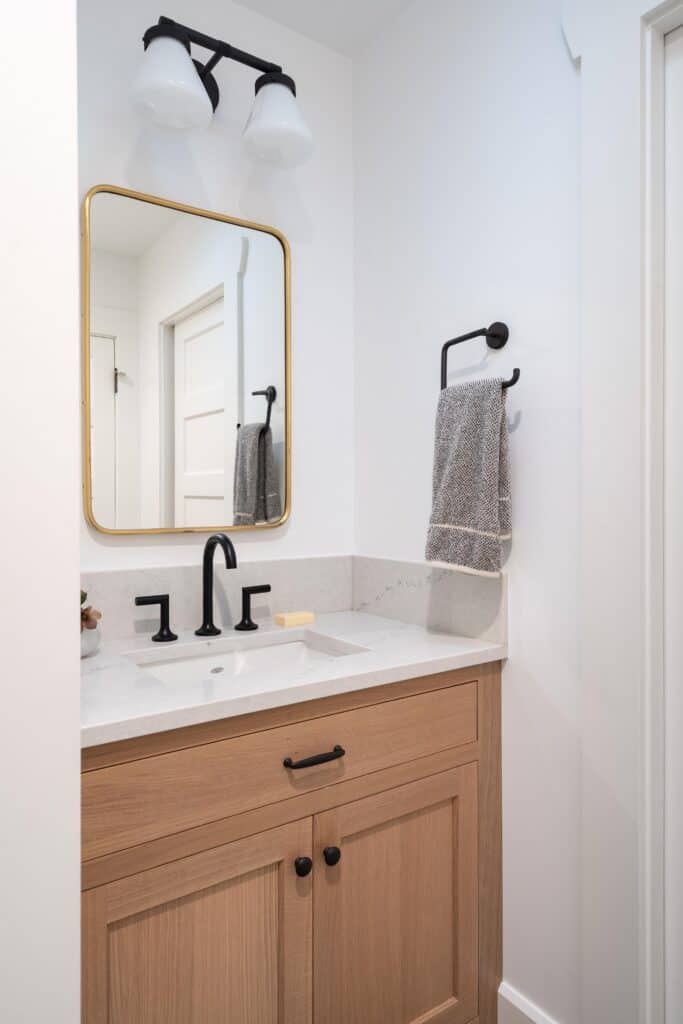
If you have an old home you would like to renovate and want local experts to help, you can reach us by filling out our online form (under Contact Us). We would love to work with you!
Historical information source: Alameda neighborhood by Doug Decker. https://www.oregonencyclopedia.org/articles/alameda_neighborhood/
