As the months grow colder and the holidays begin rounding the corner, many of us have begun having get-togethers, and hosting out-of-town guests. It can be a joyous time of year, but often reminds us how cramped our older homes can be. Our designers created a list of common complaints we hear from homeowners when it comes to hosting, and their solutions to mitigate these issues without sacrificing the character of Portland’s historic architecture.
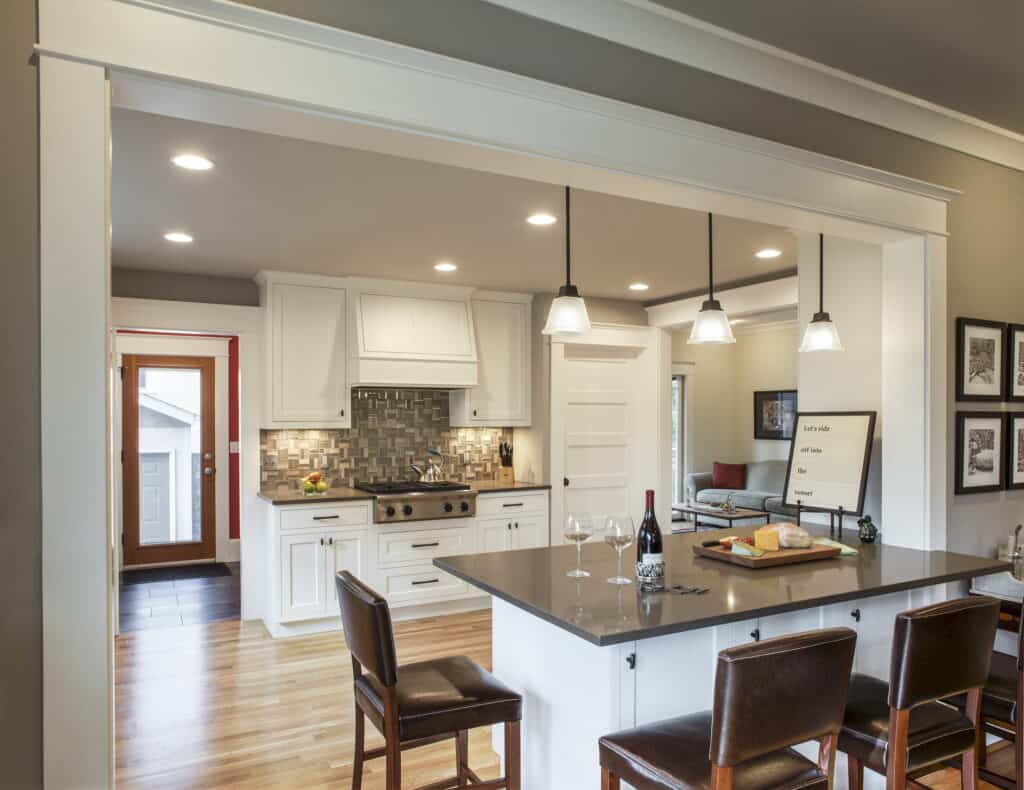
Problem #1: “There’s always a traffic jam whenever we’re moving between the kitchen and dining room because everyone gathers right at the doorway.”
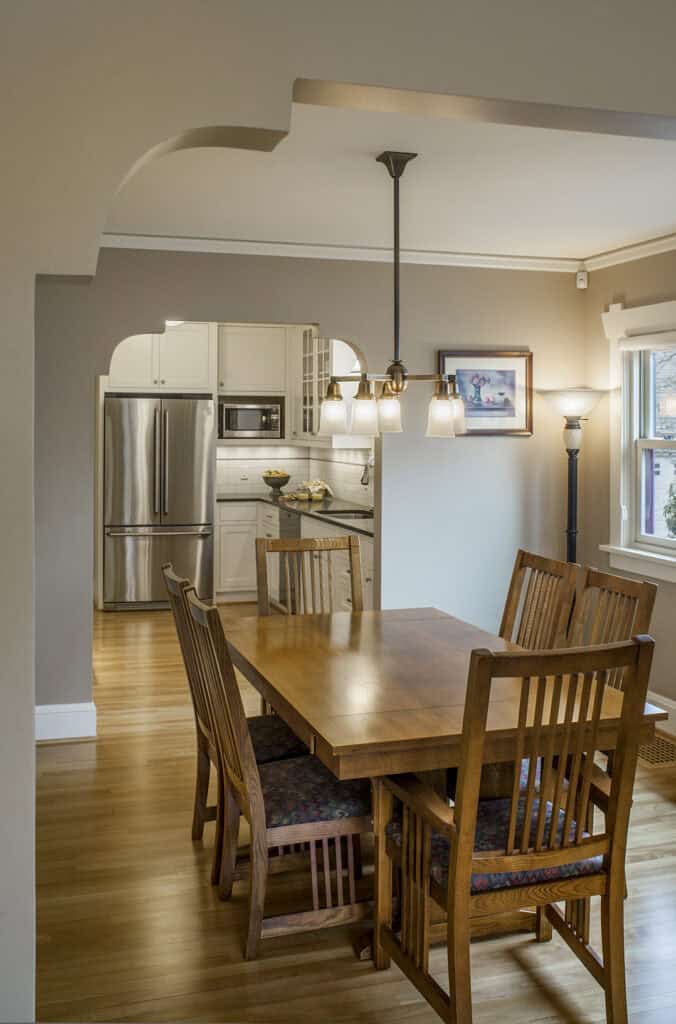
Our designers hear this problem all the time! The question becomes how to combat the issue? In older historic homes, most kitchens are separated from the rest of the home with walls. Historically, this was for fire protection. While it may be tempting to say, “knock it down!” to the wall entirely, it becomes apparent that the “open concept” doesn’t apply the same way as it does in contemporary home.
One of our designers’ tricks is to add a larger cased opening that matches with existing door trim in the house, or recreating an arched opening that may already be in your home. This better connects the spaces, while maintaining the historical character of the home. It also offers the added bonus of “framing” your view into the adjacent room.
Problem #2: “We have a large family, and it’s tricky getting everyone to fit around the dining table.” OR “Everyone always wants to hang out in the kitchen!”
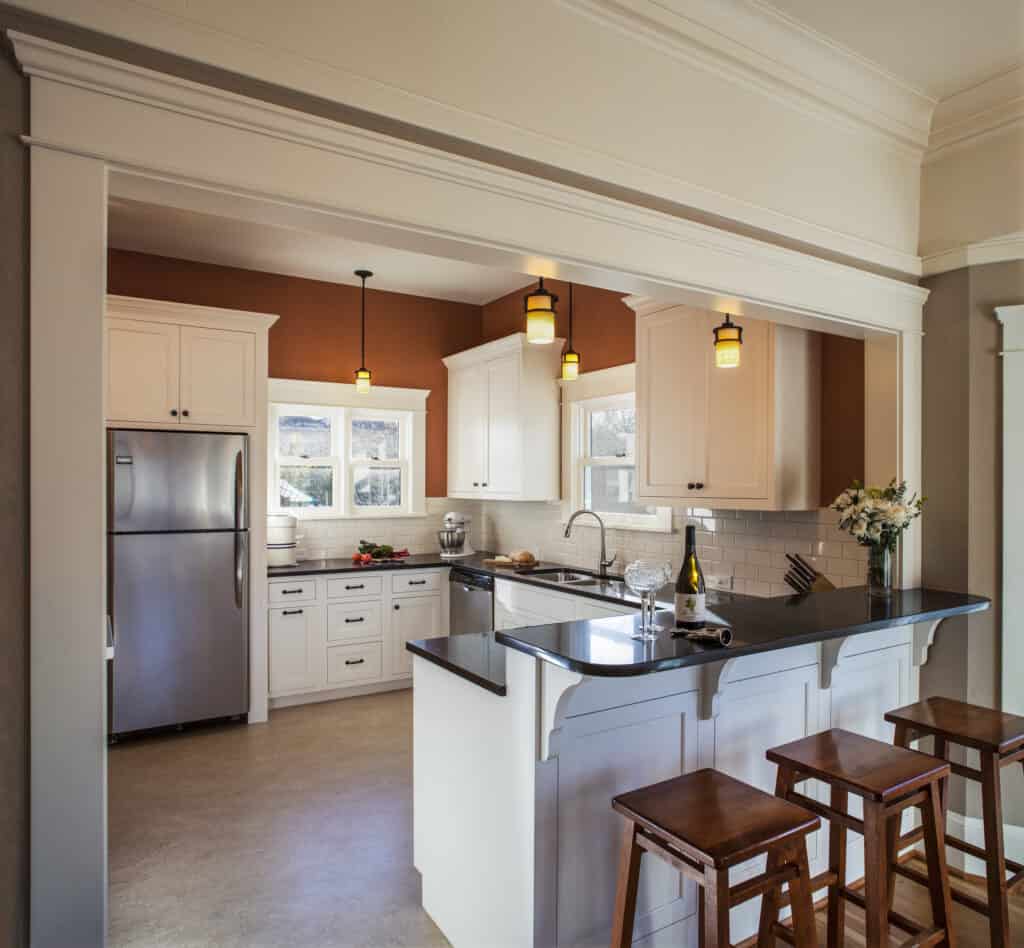
Whether you have young kids that always want to be in the kitchen with you, or your aunt wants to chat with you while you’re cooking, having seating at a peninsula or island can be a game changer! Having it adjacent to your dining room can also help those with large families all be in the same space and join in on the conversation.
The bonus of this extra space is that you have plenty of prep space to prepare your feast before your guests come! No more bumping elbows with your sous chef!
Problem #3: “We don’t have enough (or adequate) storage!”
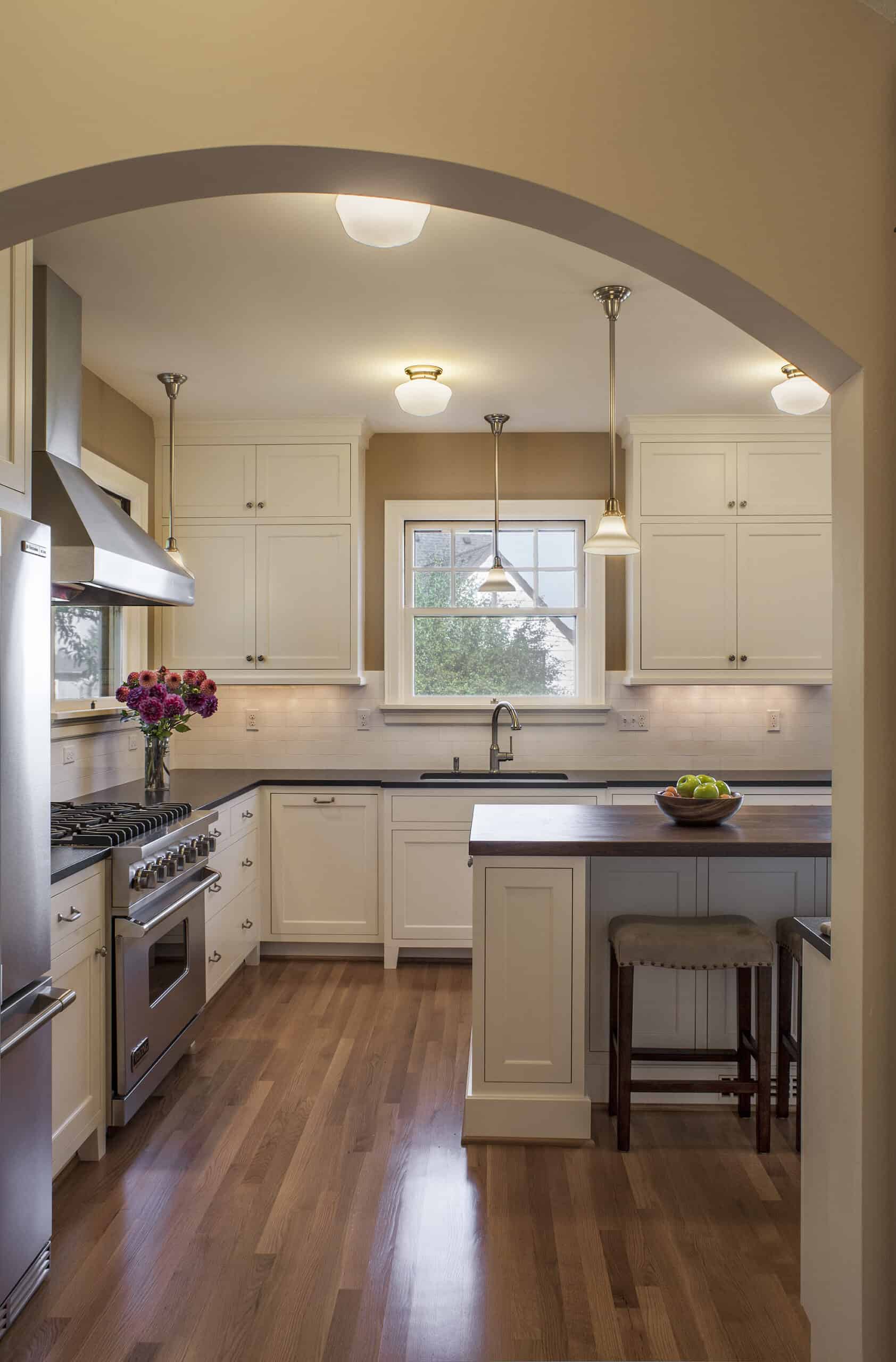
By far, the biggest issue many folks have with their homes – especially around the holidays! – is inadequate storage for their cooking or baking supplies, dinnerware, glassware, pantry staples, etcetera. Many of the old houses lack the amount of storage we need for today’s modern kitchens. On top of that, the beautiful original built-in storage that may exist in these houses no longer is functioning optimally.
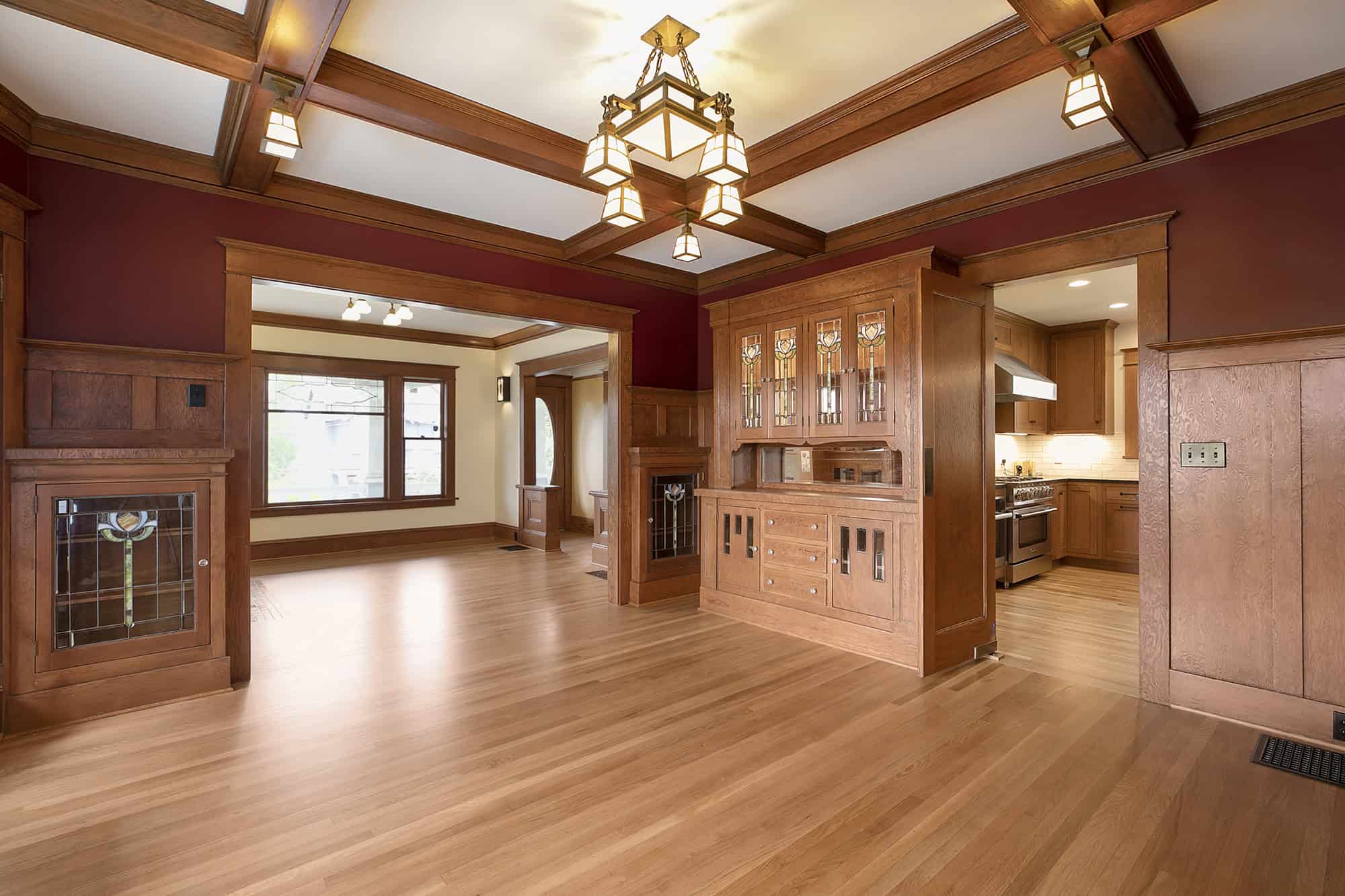
In terms of optimizing pre-existing built-in storage, such as a dining room buffet, the best way we solve the issue is by rehabbing the unit. This process includes surgically removing the buffet from its nook, refinishing the face-frame, doors, drawers; adding soft-close drawer glides; and adding new hinges before replacing it back in its nook. This allows for the buffet to operate just as well, if not better than when it was first installed.
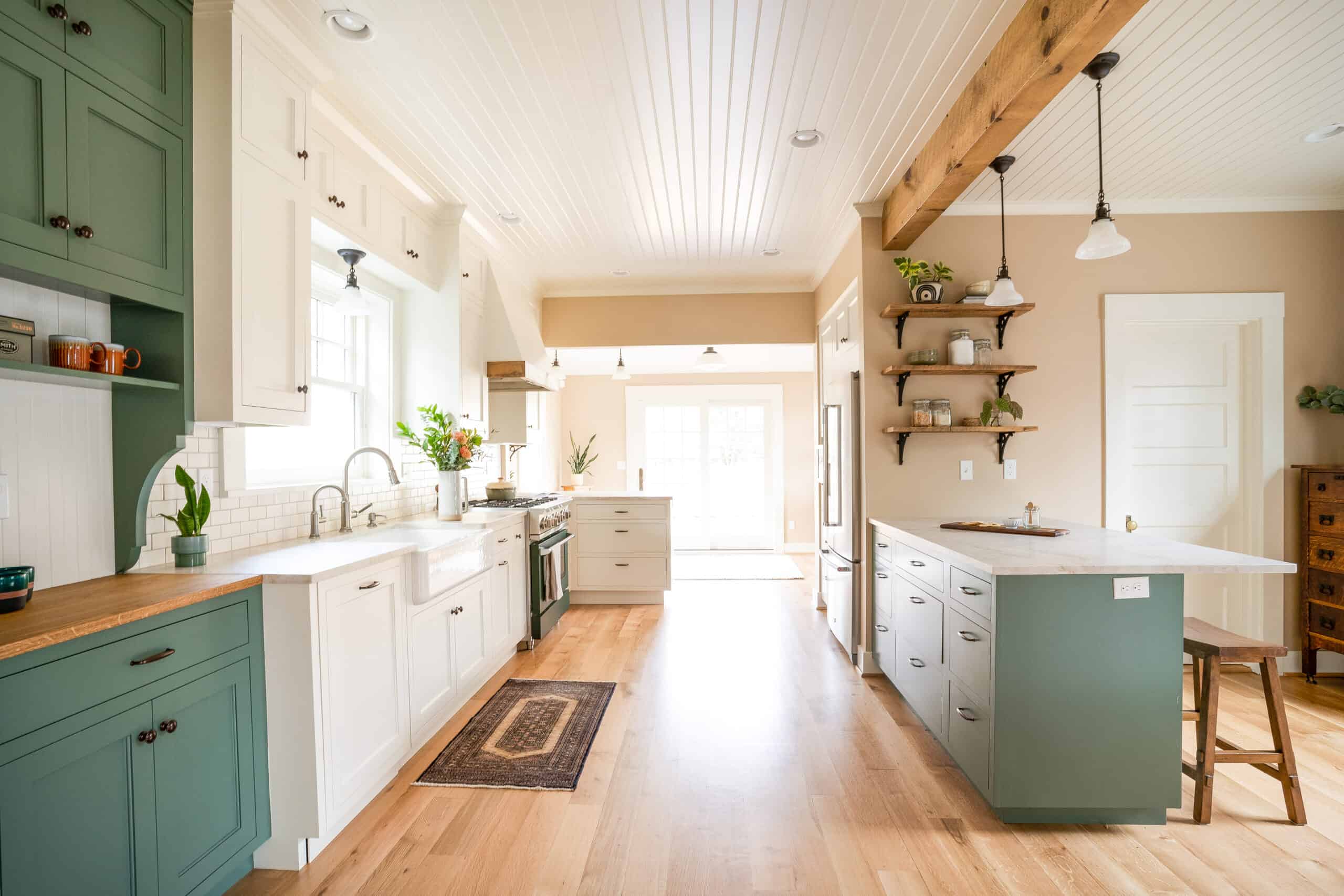
The biggest solution to the kitchen storage problem, however, involves calling your local design-build firm – like Craftsman Design and Renovation! – and working with trained Kitchen and Bath designers to build your dream kitchen with all the storage solutions in mind. Perhaps your cabinets stop short of the ceiling, leaving awkward unusable space / a grease trap? We can help with that. Perhaps you have blind corner cabinet that just gives you grief every time you try to search for something in there? We can help with that. More often than not, clients find that changing the layout of their kitchen, even within the original footprint, allows them to gain valuable storage space and help with the workflow of their kitchen at the same time.
If you’re ready to start designing your dream kitchen, send us a message through our Contact Us page or give us a call! Our designers and carpenters are ready to bring your vision to life!
